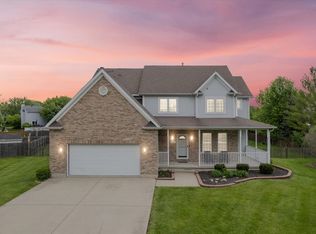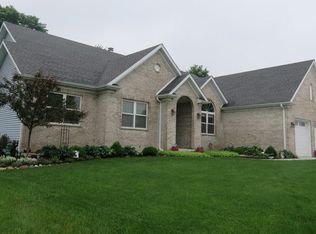Impressive design with many updates added in this 2-story home featuring 4 bedrooms and 2.5 baths with over 2000 SF! 2 story soaring foyer entry separates the formal living and dining rooms. The kitchen features white cabinetry showcased with stainless steel appliances and beautiful granite countertops, and separate buffet station/beverage counter! The family room boasts a beautiful wood-burning fireplace for those chilly evenings. Enjoy the vaulted sunroom with your morning coffee, surrounded by windows and overlooking the professionally landscaped yard that is fully fenced, and opens onto an expansive deck. Warm hardwood floors throughout on both first and second floors. 2015:Professionally landscaped by Blumen Gardens New in 2016:Roof, fascia, gutters, skylight, and garage door. 2017: The entire house was painted including the trim. 2019:New Fence 2021: New central air conditioning All appliances, including the washer and dryer are 5-7 years old. 2022:Newly renovated guest bathroom with touchless faucet and tiled shower. The basement is partially finished with future bathroom drywalled and rough in plumbing. This is the perfect home for all your entertaining needs for all seasons! Easy access to I-88.
This property is off market, which means it's not currently listed for sale or rent on Zillow. This may be different from what's available on other websites or public sources.


