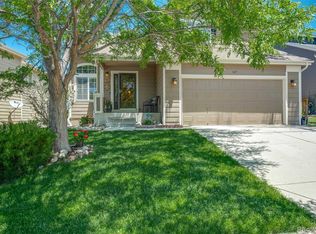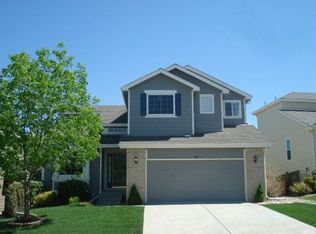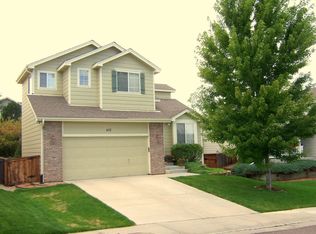Sold for $675,000
$675,000
527 English Sparrow Trail, Highlands Ranch, CO 80129
4beds
2,404sqft
Single Family Residence
Built in 2000
4,792 Square Feet Lot
$676,000 Zestimate®
$281/sqft
$3,284 Estimated rent
Home value
$676,000
$642,000 - $710,000
$3,284/mo
Zestimate® history
Loading...
Owner options
Explore your selling options
What's special
Proudly presenting this beautiful 4-bedroom home in Highlands Ranch, CO! Discover an inviting living room where soaring ceilings and a cozy fireplace create the perfect ambiance for relaxation and get-togethers. Highlights include wood flooring, vaulted ceilings, ceiling fans, and abundant natural light. Spotless kitchen offers recessed lighting, glossy stainless steel appliances, plenty of white cabinetry, granite counters, a pantry, and a dining area that opens to the back deck through sliding glass doors. A convenient powder room is located on the main level. You'll surely LOVE the large & airy primary retreat, showcasing plush carpet, a walk-in closet, and a private ensuite with dual sinks. Secondary bedrooms with closets are well-sized, and the flexible den can easily serve as an extra bedroom, office, or media space. Spacious basement expands your living space with a family room, an additional bedroom, and a bathroom, ideal for guests. Serene backyard with deck is the right spot to enjoy morning coffee or peaceful afternoons. Don't let this one-time opportunity slip by!
Zillow last checked: 8 hours ago
Listing updated: July 04, 2025 at 08:25am
Listed by:
Rich Dolph 720-318-7763 rich.dolph@compass.com,
Compass - Denver
Bought with:
Kate Kazell, 100080359
West and Main Homes Inc
Source: REcolorado,MLS#: 4357592
Facts & features
Interior
Bedrooms & bathrooms
- Bedrooms: 4
- Bathrooms: 4
- Full bathrooms: 3
- 1/2 bathrooms: 1
- Main level bathrooms: 1
Primary bedroom
- Description: Window Blinds, Ceiling Fan
- Level: Upper
- Area: 392.4 Square Feet
- Dimensions: 21.8 x 18
Bedroom
- Description: Carpeted, Window Blinds
- Level: Upper
- Area: 158.75 Square Feet
- Dimensions: 12.5 x 12.7
Bedroom
- Description: Carpeted, Window Blinds
- Level: Upper
- Area: 138.88 Square Feet
- Dimensions: 11.11 x 12.5
Bedroom
- Description: Carpeted, Window Blinds, Ceiling Fan
- Level: Basement
- Area: 164.7 Square Feet
- Dimensions: 12.11 x 13.6
Primary bathroom
- Description: Shower & Tub Combo
- Level: Upper
- Area: 39.04 Square Feet
- Dimensions: 6.4 x 6.1
Bathroom
- Description: Shower & Tub Combo
- Level: Upper
- Area: 73.72 Square Feet
- Dimensions: 9.7 x 7.6
Bathroom
- Description: Shower Only
- Level: Basement
- Area: 47.43 Square Feet
- Dimensions: 9.3 x 5.1
Bathroom
- Description: Powder Room
- Level: Main
- Area: 54.6 Square Feet
- Dimensions: 6.5 x 8.4
Den
- Description: Wood Floors, Ceiling Fan
- Level: Main
- Area: 178.98 Square Feet
- Dimensions: 15.7 x 11.4
Dining room
- Description: Living Area
- Level: Main
- Area: 119.3 Square Feet
- Dimensions: 13.11 x 9.1
Family room
- Description: Carpeted, Recessed Lighting
- Level: Basement
- Area: 233.6 Square Feet
- Dimensions: 14.6 x 16
Kitchen
- Description: Recessed Lighting, Window Blinds
- Level: Main
- Area: 167.44 Square Feet
- Dimensions: 16.1 x 10.4
Laundry
- Description: Laundry Room
- Level: Main
- Area: 70.72 Square Feet
- Dimensions: 6.8 x 10.4
Living room
- Description: Rear, Window Blinds
- Level: Main
- Area: 249.92 Square Feet
- Dimensions: 14.2 x 17.6
Heating
- Forced Air, Natural Gas
Cooling
- Central Air
Appliances
- Included: Dishwasher, Disposal, Microwave, Refrigerator
- Laundry: In Unit
Features
- Built-in Features, Ceiling Fan(s), Eat-in Kitchen, Granite Counters, High Ceilings, High Speed Internet, Open Floorplan, Pantry, Primary Suite, Walk-In Closet(s)
- Flooring: Carpet, Wood
- Windows: Double Pane Windows
- Basement: Partial
- Number of fireplaces: 1
- Fireplace features: Living Room
Interior area
- Total structure area: 2,404
- Total interior livable area: 2,404 sqft
- Finished area above ground: 1,788
- Finished area below ground: 548
Property
Parking
- Total spaces: 2
- Parking features: Concrete
- Attached garage spaces: 2
Features
- Levels: Two
- Stories: 2
- Patio & porch: Deck
- Exterior features: Private Yard, Rain Gutters
- Fencing: Full
Lot
- Size: 4,792 sqft
- Features: Landscaped, Many Trees, Sloped
- Residential vegetation: Grassed, Wooded
Details
- Parcel number: R0399038
- Zoning: PDU
- Special conditions: Standard
Construction
Type & style
- Home type: SingleFamily
- Architectural style: Traditional
- Property subtype: Single Family Residence
Materials
- Frame, Wood Siding
- Roof: Composition
Condition
- Year built: 2000
Utilities & green energy
- Sewer: Public Sewer
- Water: Public
- Utilities for property: Cable Available, Natural Gas Available, Phone Available
Community & neighborhood
Security
- Security features: Smoke Detector(s)
Location
- Region: Highlands Ranch
- Subdivision: Indigo Hills
HOA & financial
HOA
- Has HOA: Yes
- HOA fee: $1,034 annually
- Amenities included: Clubhouse, Fitness Center, Park, Playground, Pool, Tennis Court(s), Trail(s)
- Association name: HRCA
- Association phone: 303-471-8815
Other
Other facts
- Listing terms: Cash,Conventional,FHA,VA Loan
- Ownership: Individual
- Road surface type: Paved
Price history
| Date | Event | Price |
|---|---|---|
| 7/3/2025 | Sold | $675,000$281/sqft |
Source: | ||
| 6/7/2025 | Pending sale | $675,000$281/sqft |
Source: | ||
| 6/5/2025 | Listed for sale | $675,000+7.1%$281/sqft |
Source: | ||
| 12/2/2022 | Sold | $630,000+1.6%$262/sqft |
Source: Public Record Report a problem | ||
| 10/28/2022 | Pending sale | $619,900$258/sqft |
Source: | ||
Public tax history
| Year | Property taxes | Tax assessment |
|---|---|---|
| 2025 | $3,903 +0.2% | $39,530 -12.3% |
| 2024 | $3,896 +38% | $45,090 -1% |
| 2023 | $2,822 -3.9% | $45,530 +47.4% |
Find assessor info on the county website
Neighborhood: 80129
Nearby schools
GreatSchools rating
- 8/10Saddle Ranch Elementary SchoolGrades: PK-6Distance: 0.3 mi
- 6/10Ranch View Middle SchoolGrades: 7-8Distance: 0.9 mi
- 9/10Thunderridge High SchoolGrades: 9-12Distance: 0.9 mi
Schools provided by the listing agent
- Elementary: Saddle Ranch
- Middle: Ranch View
- High: Thunderridge
- District: Douglas RE-1
Source: REcolorado. This data may not be complete. We recommend contacting the local school district to confirm school assignments for this home.
Get a cash offer in 3 minutes
Find out how much your home could sell for in as little as 3 minutes with a no-obligation cash offer.
Estimated market value$676,000
Get a cash offer in 3 minutes
Find out how much your home could sell for in as little as 3 minutes with a no-obligation cash offer.
Estimated market value
$676,000


