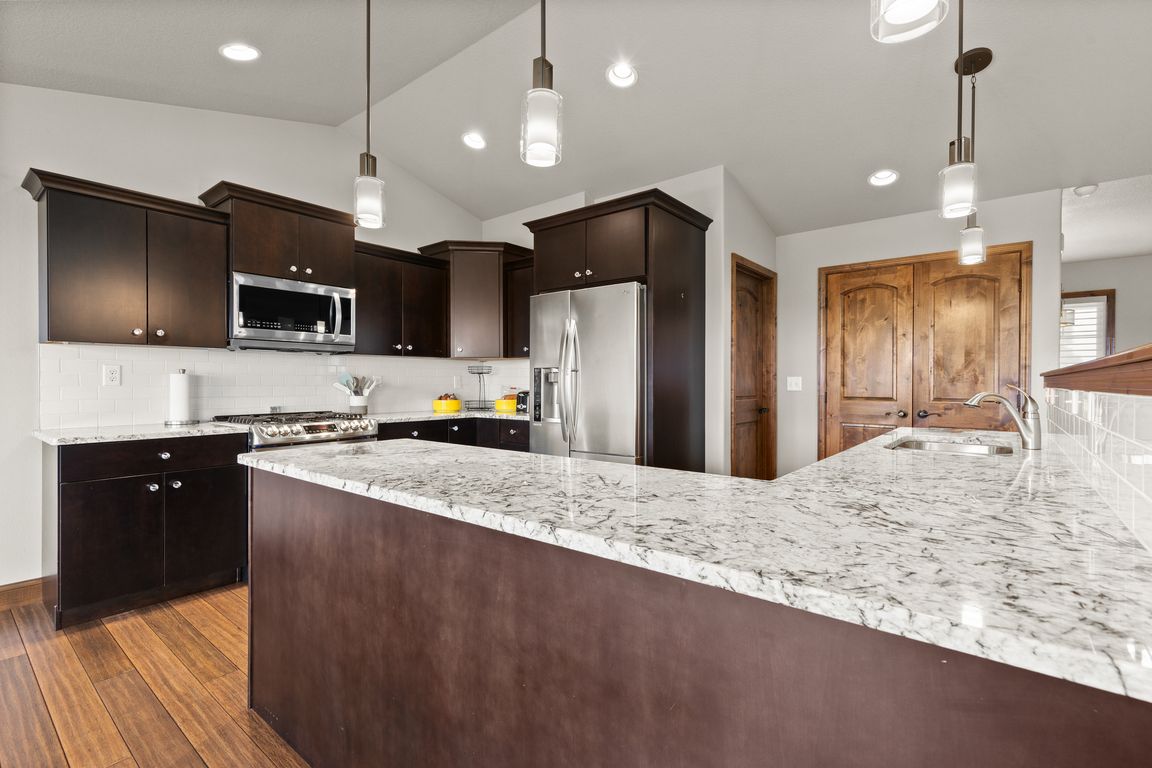
Under contract
$795,000
4beds
3,444sqft
527 Enchanted Pines Dr, Rapid City, SD 57701
4beds
3,444sqft
Single family residence
Built in 2015
0.48 Acres
3 Attached garage spaces
$231 price/sqft
What's special
Second fireplaceStunning stone gas fireplaceBeautifully landscaped yardGas stoveLarge family roomSpacious pantryWalkout basement
Step into this impeccably crafted ranch-style home by Mehlhaff Construction, where every detail reflects quality and thoughtful design. Boasting over 3,400 sq ft of luxurious living space, this 4-bedroom, 3-bathroom residence offers an open-concept layout perfect for both everyday living and entertaining. Interior Highlights: Expansive kitchen featuring granite countertops, a ...
- 139 days |
- 475 |
- 16 |
Source: Black Hills AOR,MLS#: 174049
Travel times
Kitchen
Family Room
Dining Room
Zillow last checked: 7 hours ago
Listing updated: October 08, 2025 at 09:19am
Listed by:
AMANDA KIRSCHENMAN 605-390-6070,
COLDWELL BANKER BLACK HILLS LEGACY
Source: Black Hills AOR,MLS#: 174049
Facts & features
Interior
Bedrooms & bathrooms
- Bedrooms: 4
- Bathrooms: 3
- Full bathrooms: 3
Bathroom
- Features: Shower Only, Shower/Tub, Dressing Area, Double Lavatory, Walk-In Closet(s)
Dining room
- Features: Breakfast Bar, Combination, Kitchen
Heating
- Natural Gas, Forced Air
Cooling
- Central Air, Electric
Appliances
- Included: Disposal, Dishwasher, Range/Oven Gas BI, Refrigerator, Range/Oven-Gas-FS
Features
- Master Bath, Tray Ceiling(s), Other
- Flooring: Carpet, Hardwood, Laminate
- Basement: Walk-Out Access
- Number of fireplaces: 1
- Fireplace features: Insert, Gas
Interior area
- Total structure area: 3,444
- Total interior livable area: 3,444 sqft
Video & virtual tour
Property
Parking
- Total spaces: 3
- Parking features: Garage Door Opener, Attached, Tandem, Heated Garage, Three Car
- Attached garage spaces: 3
- Has uncovered spaces: Yes
- Details: Garage Size(848), Driveway Exposure(South)
Features
- Fencing: None
- Has view: Yes
- View description: City, Canyon
Lot
- Size: 0.48 Acres
- Features: Level, Rolling Slope
Details
- Additional structures: None
- Parcel number: 3724102011
Construction
Type & style
- Home type: SingleFamily
- Architectural style: Ranch
- Property subtype: Single Family Residence
Materials
- Brick Veneer, Hardboard
- Foundation: Basement
- Roof: Composition
Condition
- Year built: 2015
Utilities & green energy
- Electric: 220 Volts, Circuit Breakers
- Gas: MDU- Gas
- Sewer: Public Sewer
- Water: Public
Community & HOA
Community
- Security: Fire Sprinkler System
- Subdivision: Plm Subd
HOA
- Amenities included: None
- Services included: None
Location
- Region: Rapid City
Financial & listing details
- Price per square foot: $231/sqft
- Tax assessed value: $710,200
- Annual tax amount: $7,418
- Date on market: 6/2/2025
- Listing terms: Cash,New Loan