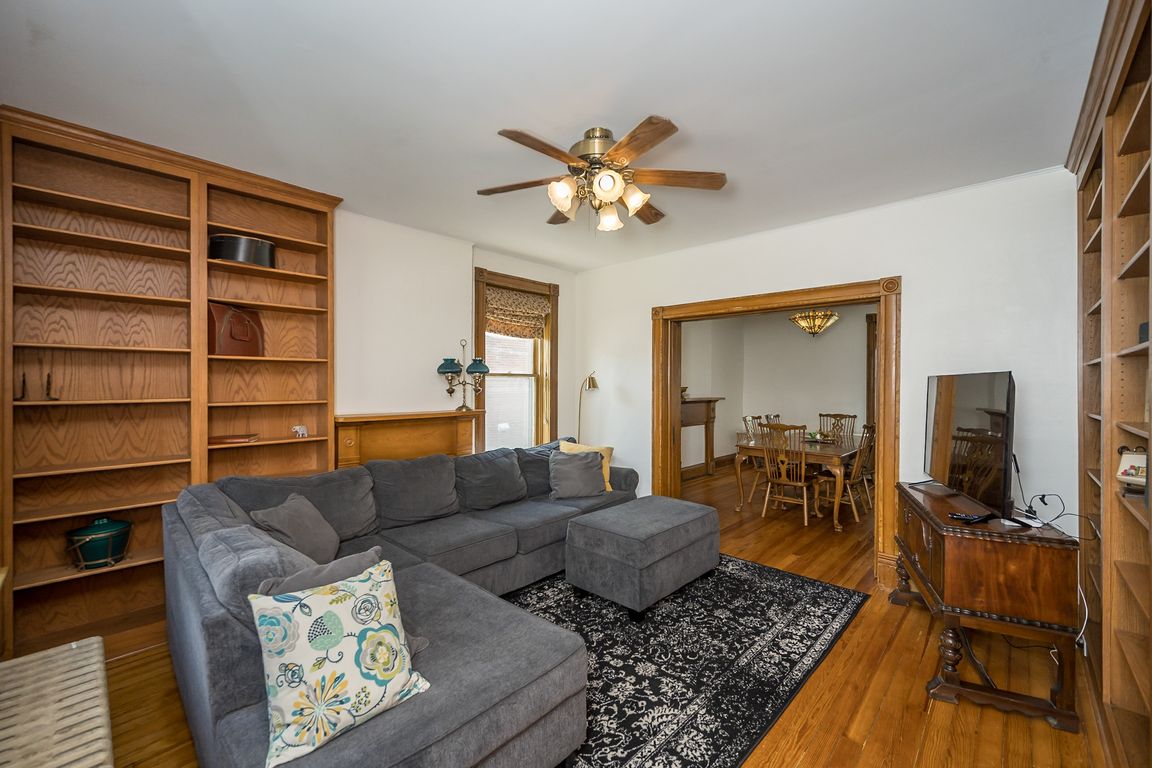
Pending
$307,000
4beds
2,134sqft
527 Elm St, Washington, MO 63090
4beds
2,134sqft
Single family residence
Built in 1909
7,666 sqft
2 Open parking spaces
$144 price/sqft
What's special
Fenced backyardRefinished hardwood floorsMantels in three roomsTwo covered porchesOff street parkingAbundant space and storageVintage doorbell
Historic Brick Home with Charm & Income Potential. This character-filled three-story brick home blends timeless charm with modern convenience. Step inside to find refinished hardwood floors, original windows and doors with unique transoms and a vintage doorbell. The home showcases one-of-a-kind craftsmanship, including mantels in three rooms and hand-painted faux ...
- 16 days |
- 26 |
- 0 |
Likely to sell faster than
Source: MARIS,MLS#: 25056650 Originating MLS: Franklin County Board of REALTORS
Originating MLS: Franklin County Board of REALTORS
Travel times
Family Room
Kitchen
Primary Bedroom
Zillow last checked: 7 hours ago
Listing updated: August 31, 2025 at 05:49pm
Listing Provided by:
Terri Jeoffroy 573-690-9100,
EXP Realty, LLC
Source: MARIS,MLS#: 25056650 Originating MLS: Franklin County Board of REALTORS
Originating MLS: Franklin County Board of REALTORS
Facts & features
Interior
Bedrooms & bathrooms
- Bedrooms: 4
- Bathrooms: 3
- Full bathrooms: 3
Primary bedroom
- Description: Primary has an ensuite
- Features: Floor Covering: Wood
- Level: Second
Bedroom 2
- Description: Custom closet built-ins
- Features: Floor Covering: Wood
- Level: Second
Bedroom 3
- Description: Custom closet with hidden bookshelf closet
- Features: Floor Covering: Wood
- Level: Second
Primary bathroom
- Description: Remodeled in 1900's period and electric wall fireplace feature
- Features: Floor Covering: Ceramic Tile
- Level: Second
Bathroom 2
- Description: Full bathroom with dressing room and linen closet
- Features: Floor Covering: Ceramic Tile
- Level: Second
Bathroom 3
- Description: original bathtub shower curtain can be added
- Features: Floor Covering: Vinyl
- Level: Basement
Bathroom 4
- Description: Entire third floor bedroom is open
- Features: Floor Covering: Wood
- Level: Third
Basement
- Description: Full walk-up basement, full bathroom and laundry area
- Features: Floor Covering: Concrete
Dining room
- Description: Period radiator cover and original fireplace mantel and pocket doors
- Features: Floor Covering: Wood
- Level: Main
Kitchen
- Description: walk in pantry and door to back porch
- Features: Floor Covering: Wood
- Level: Main
Living room
- Description: Custom built-ins and original fireplace mantel
- Features: Floor Covering: Wood
- Level: Main
Other
- Description: Entry way
- Features: Floor Covering: Wood
- Level: Main
Heating
- Baseboard, Electric, Natural Gas, Radiant
Cooling
- Ceiling Fan(s), Central Air, Electric, Zoned
Appliances
- Included: Dishwasher
- Laundry: In Basement
Features
- Bookcases, Built-in Features, Ceiling Fan(s), Chandelier, Entrance Foyer, High Ceilings, High Speed Internet, Historic Millwork, Lever Faucets, Pantry, Recessed Lighting, Separate Dining, Shower, Special Millwork, Storage, Tub, Walk-In Pantry
- Flooring: Ceramic Tile, Hardwood
- Doors: Pocket Door(s)
- Windows: Blinds, Wood Frames
- Basement: Block,Full,Storage Space,Unfinished,Walk-Up Access
- Has fireplace: No
Interior area
- Total interior livable area: 2,134 sqft
- Finished area above ground: 2,134
Property
Parking
- Total spaces: 2
- Parking features: Driveway, Off Street, Private, Tandem
- Has uncovered spaces: Yes
Features
- Levels: Three Or More
- Patio & porch: Covered, Deck, Front Porch, Patio, Rear Porch
- Exterior features: Balcony, Garden, Storage
- Fencing: Back Yard,Chain Link,Gate
Lot
- Size: 7,666.56 Square Feet
- Features: Back Yard, City Lot, Garden, Near Public Transit, Rectangular Lot
Details
- Additional structures: Storage
- Parcel number: 1052202012384000
- Special conditions: Standard
Construction
Type & style
- Home type: SingleFamily
- Architectural style: Historic
- Property subtype: Single Family Residence
Materials
- Brick
- Roof: Aluminum
Condition
- Updated/Remodeled
- New construction: No
- Year built: 1909
Utilities & green energy
- Electric: 220 Volts, Ameren
- Sewer: Public Sewer
- Water: Public
- Utilities for property: Cable Available, Electricity Connected, Natural Gas Connected, Sewer Connected, Water Connected
Community & HOA
Community
- Subdivision: Arnold Godts
HOA
- Has HOA: No
Location
- Region: Washington
Financial & listing details
- Price per square foot: $144/sqft
- Tax assessed value: $128,560
- Annual tax amount: $1,387
- Date on market: 8/24/2025
- Listing terms: Cash,Conventional,FHA,Private,VA Loan
- Electric utility on property: Yes
- Road surface type: Asphalt