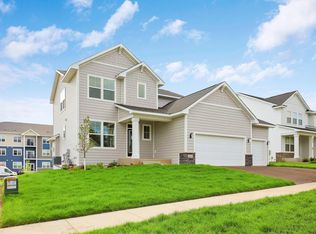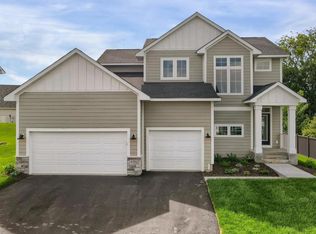Closed
$645,000
527 Elizabeth Way, Hudson, WI 54016
4beds
3,814sqft
Single Family Residence
Built in 2021
0.23 Square Feet Lot
$694,600 Zestimate®
$169/sqft
$3,568 Estimated rent
Home value
$694,600
$646,000 - $750,000
$3,568/mo
Zestimate® history
Loading...
Owner options
Explore your selling options
What's special
Introducing a stunning new construction home centrally located in Hudson. This exquisite residence features a beautiful patio for outdoor relaxation. With 4 beds upstairs and laundry conveniently located on the upper level, comfort and convenience are prioritized. The main floor office offers a dedicated workspace, while the open floor plan creates a seamless flow. The gourmet white kitchen is a chef's dream. The unfinished lower level allows for customization. Plus, enjoy the convenience of a three-car garage. Don't miss this opportunity to own a luxurious and centrally located home. Schedule a showing today!
Zillow last checked: 8 hours ago
Listing updated: June 20, 2025 at 10:37pm
Listed by:
Meghan Elise Porter 612-229-9573,
EXP Realty, LLC,
Capecchi & Company 612-804-9259
Bought with:
Jessica Siverson
Engel & Volkers Minneapolis Downtown
Source: NorthstarMLS as distributed by MLS GRID,MLS#: 6485058
Facts & features
Interior
Bedrooms & bathrooms
- Bedrooms: 4
- Bathrooms: 3
- Full bathrooms: 1
- 3/4 bathrooms: 1
- 1/2 bathrooms: 1
Bedroom 1
- Level: Upper
- Area: 304 Square Feet
- Dimensions: 19'x16
Bedroom 2
- Level: Upper
- Area: 182 Square Feet
- Dimensions: 14x13
Bedroom 3
- Level: Upper
- Area: 121 Square Feet
- Dimensions: 11x11
Bedroom 4
- Level: Upper
- Area: 121 Square Feet
- Dimensions: 11x11
Deck
- Level: Main
- Area: 196 Square Feet
- Dimensions: 14x14
Den
- Level: Main
- Area: 110 Square Feet
- Dimensions: 10'x11'
Dining room
- Level: Main
- Area: 110 Square Feet
- Dimensions: 10'x11'
Kitchen
- Level: Main
- Area: 120 Square Feet
- Dimensions: 12'x10'
Laundry
- Level: Upper
- Area: 48 Square Feet
- Dimensions: 8'x6'
Living room
- Level: Main
- Area: 342 Square Feet
- Dimensions: 18'x19'
Loft
- Level: Upper
- Area: 110 Square Feet
- Dimensions: 10x11
Other
- Level: Main
- Area: 45 Square Feet
- Dimensions: 9'x5'
Heating
- Forced Air
Cooling
- Central Air
Appliances
- Included: Cooktop, Dishwasher, Disposal, Exhaust Fan, Freezer, Humidifier, Microwave, Range, Refrigerator
Features
- Basement: Drain Tiled,Drainage System,Egress Window(s),Finished,Full,Concrete,Sump Pump
- Number of fireplaces: 1
- Fireplace features: Gas, Living Room
Interior area
- Total structure area: 3,814
- Total interior livable area: 3,814 sqft
- Finished area above ground: 2,595
- Finished area below ground: 0
Property
Parking
- Total spaces: 3
- Parking features: Attached
- Attached garage spaces: 3
Accessibility
- Accessibility features: None
Features
- Levels: Two
- Stories: 2
Lot
- Size: 0.23 sqft
- Dimensions: 140 x 75
Details
- Foundation area: 1219
- Parcel number: 236207809000
- Zoning description: Residential-Single Family
Construction
Type & style
- Home type: SingleFamily
- Property subtype: Single Family Residence
Materials
- Brick/Stone, Fiber Cement, Shake Siding, Vinyl Siding
- Roof: Age 8 Years or Less,Asphalt
Condition
- Age of Property: 4
- New construction: No
- Year built: 2021
Details
- Builder name: CREATIVE HOMES INC
Utilities & green energy
- Electric: 200+ Amp Service
- Gas: Natural Gas
- Sewer: City Sewer/Connected
- Water: City Water/Connected
Community & neighborhood
Location
- Region: Hudson
- Subdivision: Bella Rose
HOA & financial
HOA
- Has HOA: No
- Association name: N/A
Price history
| Date | Event | Price |
|---|---|---|
| 6/20/2024 | Sold | $645,000-0.8%$169/sqft |
Source: | ||
| 6/10/2024 | Pending sale | $650,000$170/sqft |
Source: | ||
| 3/22/2024 | Price change | $650,000-4.3%$170/sqft |
Source: | ||
| 2/15/2024 | Listed for sale | $679,000-0.1%$178/sqft |
Source: | ||
| 9/26/2023 | Listing removed | -- |
Source: | ||
Public tax history
| Year | Property taxes | Tax assessment |
|---|---|---|
| 2024 | $11,325 +6.8% | $557,900 |
| 2023 | $10,601 +21.3% | $557,900 +9.4% |
| 2022 | $8,737 +580.4% | $510,000 +544.8% |
Find assessor info on the county website
Neighborhood: 54016
Nearby schools
GreatSchools rating
- 8/10Rock Elementary SchoolGrades: K-5Distance: 0.9 mi
- 5/10Hudson Middle SchoolGrades: 6-8Distance: 0.6 mi
- 9/10Hudson High SchoolGrades: 9-12Distance: 0.6 mi
Get a cash offer in 3 minutes
Find out how much your home could sell for in as little as 3 minutes with a no-obligation cash offer.
Estimated market value$694,600
Get a cash offer in 3 minutes
Find out how much your home could sell for in as little as 3 minutes with a no-obligation cash offer.
Estimated market value
$694,600

