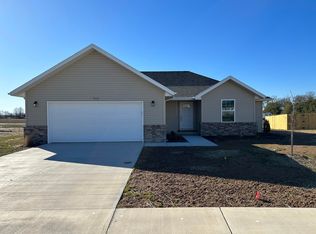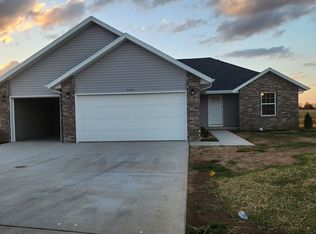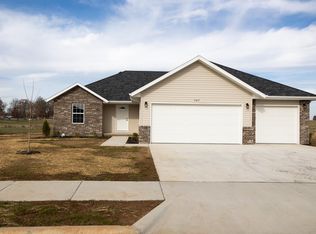Closed
Price Unknown
527 E Melton Road, Ozark, MO 65721
3beds
1,475sqft
Single Family Residence
Built in 2022
10,454.4 Square Feet Lot
$305,300 Zestimate®
$--/sqft
$2,140 Estimated rent
Home value
$305,300
$290,000 - $321,000
$2,140/mo
Zestimate® history
Loading...
Owner options
Explore your selling options
What's special
Step into modern comfort with this stunning property built in 2022! This home features 3 bedrooms, 2 full bathrooms, and a generous 3 car garage, providing ample space for all your needs.Upon entering, you'll be greeted by a contemporary open floor plan, seamlessly connecting the living room, kitchen, and dining area, with LVP flooring throughout. The kitchen is a chef's dream, boasting beautiful all-white cabinets, granite countertops, and stainless steel appliances.The spacious master bedroom offers an ensuite bathroom with a double vanity and a walk-in closet, providing both comfort and convenience.For outdoor relaxation, the covered back porch is the perfect spot to unwind. A wood privacy fence has been added to ensure a serene and private backyard experience.Don't miss the opportunity to make this your dream home! Call now to schedule a private showing.
Zillow last checked: 8 hours ago
Listing updated: August 28, 2024 at 06:34pm
Listed by:
Langston Group 417-879-7979,
Murney Associates - Primrose
Bought with:
Lex Kozlov, 2020038400
Alpha Realty MO, LLC
Source: SOMOMLS,MLS#: 60266948
Facts & features
Interior
Bedrooms & bathrooms
- Bedrooms: 3
- Bathrooms: 2
- Full bathrooms: 2
Heating
- Central, Natural Gas
Cooling
- Ceiling Fan(s), Central Air
Appliances
- Included: Dishwasher, Free-Standing Electric Oven, Gas Water Heater, Microwave, Refrigerator
- Laundry: W/D Hookup
Features
- Granite Counters, Walk-In Closet(s), Walk-in Shower
- Flooring: Vinyl
- Windows: Blinds
- Has basement: No
- Has fireplace: No
Interior area
- Total structure area: 1,475
- Total interior livable area: 1,475 sqft
- Finished area above ground: 1,475
- Finished area below ground: 0
Property
Parking
- Total spaces: 3
- Parking features: Garage - Attached
- Attached garage spaces: 3
Features
- Levels: One
- Stories: 1
- Patio & porch: Awning(s), Covered, Front Porch, Rear Porch
- Fencing: Privacy,Wood
Lot
- Size: 10,454 sqft
Details
- Parcel number: 110102002003005000
Construction
Type & style
- Home type: SingleFamily
- Property subtype: Single Family Residence
Materials
- Brick, Vinyl Siding
- Foundation: Poured Concrete
Condition
- Year built: 2022
Utilities & green energy
- Sewer: Public Sewer
- Water: Public
Community & neighborhood
Location
- Region: Ozark
- Subdivision: River Pointe
HOA & financial
HOA
- HOA fee: $200 annually
- Services included: Common Area Maintenance
Other
Other facts
- Listing terms: Cash,Conventional,FHA,VA Loan
Price history
| Date | Event | Price |
|---|---|---|
| 5/31/2024 | Sold | -- |
Source: | ||
| 5/2/2024 | Pending sale | $280,000$190/sqft |
Source: | ||
| 4/27/2024 | Listed for sale | $280,000$190/sqft |
Source: | ||
| 6/27/2023 | Listing removed | -- |
Source: Zillow Rentals Report a problem | ||
| 6/17/2023 | Listed for rent | $1,850$1/sqft |
Source: Zillow Rentals Report a problem | ||
Public tax history
| Year | Property taxes | Tax assessment |
|---|---|---|
| 2025 | $3,335 -1.1% | $53,870 |
| 2024 | $3,372 +0.1% | $53,870 |
| 2023 | $3,367 +625.5% | $53,870 +627% |
Find assessor info on the county website
Neighborhood: 65721
Nearby schools
GreatSchools rating
- 6/10North Elementary SchoolGrades: K-4Distance: 1.8 mi
- 6/10Ozark Jr. High SchoolGrades: 8-9Distance: 3.5 mi
- 8/10Ozark High SchoolGrades: 9-12Distance: 3.2 mi
Schools provided by the listing agent
- Elementary: OZ North
- Middle: Ozark
- High: Ozark
Source: SOMOMLS. This data may not be complete. We recommend contacting the local school district to confirm school assignments for this home.


