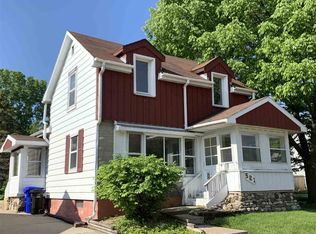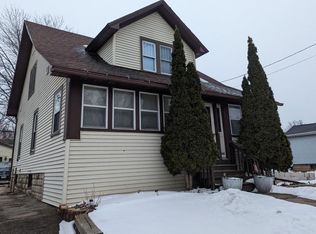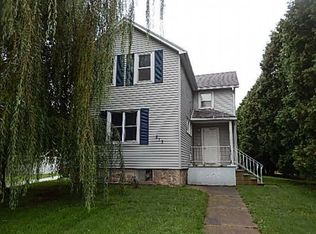Sold
$220,000
527 E Calumet St, Appleton, WI 54915
4beds
1,597sqft
Single Family Residence
Built in 1955
6,969.6 Square Feet Lot
$-- Zestimate®
$138/sqft
$1,987 Estimated rent
Home value
Not available
Estimated sales range
Not available
$1,987/mo
Zestimate® history
Loading...
Owner options
Explore your selling options
What's special
Here is a well maintained 4 bedroom home close to Appleton East High School. Great location and close to everything! Nice sized master suite on the lower level and a huge bedroom or bonus room upstairs. Enjoy the warm summer evenings in the back yard or a cup a coffee in the morning on the front porch! Per Sellers request, Showings to start Friday 4/25/25. Offers to be reviewed Monday 4/28/25
Zillow last checked: 8 hours ago
Listing updated: June 21, 2025 at 03:21am
Listed by:
Dave E Zouski CELL:920-850-4385,
Expert Real Estate Partners, LLC,
Wanda Zouski 920-450-4866,
Expert Real Estate Partners, LLC
Bought with:
Oliver Lathrop
Century 21 Affiliated
Source: RANW,MLS#: 50306843
Facts & features
Interior
Bedrooms & bathrooms
- Bedrooms: 4
- Bathrooms: 2
- Full bathrooms: 2
Bedroom 1
- Level: Main
- Dimensions: 12x11
Bedroom 2
- Level: Main
- Dimensions: 12x11
Bedroom 3
- Level: Upper
- Dimensions: 32x11
Bedroom 4
- Level: Lower
- Dimensions: 15x10
Kitchen
- Level: Main
- Dimensions: 16x11
Living room
- Level: Main
- Dimensions: 17x12
Heating
- Forced Air
Cooling
- Forced Air, Central Air
Appliances
- Included: Dishwasher, Disposal, Dryer, Range, Refrigerator, Washer
Features
- Basement: Full,Partial Fin. Contiguous
- Has fireplace: No
- Fireplace features: None
Interior area
- Total interior livable area: 1,597 sqft
- Finished area above ground: 1,380
- Finished area below ground: 217
Property
Parking
- Total spaces: 2
- Parking features: Detached
- Garage spaces: 2
Accessibility
- Accessibility features: 1st Floor Bedroom, 1st Floor Full Bath
Lot
- Size: 6,969 sqft
- Features: Sidewalk
Details
- Parcel number: 319435000
- Zoning: Residential
- Special conditions: Arms Length
Construction
Type & style
- Home type: SingleFamily
- Architectural style: Cape Cod
- Property subtype: Single Family Residence
Materials
- Shake Siding
- Foundation: Block
Condition
- New construction: No
- Year built: 1955
Utilities & green energy
- Sewer: Public Sewer
- Water: Public
Community & neighborhood
Location
- Region: Appleton
Price history
| Date | Event | Price |
|---|---|---|
| 6/20/2025 | Sold | $220,000$138/sqft |
Source: RANW #50306843 Report a problem | ||
| 6/16/2025 | Pending sale | $220,000$138/sqft |
Source: RANW #50306843 Report a problem | ||
| 4/29/2025 | Contingent | $220,000$138/sqft |
Source: | ||
| 4/23/2025 | Listed for sale | $220,000+66%$138/sqft |
Source: | ||
| 3/29/2019 | Sold | $132,500-3.3%$83/sqft |
Source: RANW #50197238 Report a problem | ||
Public tax history
| Year | Property taxes | Tax assessment |
|---|---|---|
| 2018 | $2,093 -0.2% | $98,400 |
| 2017 | $2,096 +3.5% | $98,400 |
| 2016 | $2,025 +7.3% | $98,400 +7% |
Find assessor info on the county website
Neighborhood: 54915
Nearby schools
GreatSchools rating
- 7/10McKinley Elementary SchoolGrades: PK-6Distance: 0.5 mi
- 2/10Madison Middle SchoolGrades: 7-8Distance: 0.2 mi
- 5/10East High SchoolGrades: 9-12Distance: 1.2 mi

Get pre-qualified for a loan
At Zillow Home Loans, we can pre-qualify you in as little as 5 minutes with no impact to your credit score.An equal housing lender. NMLS #10287.


