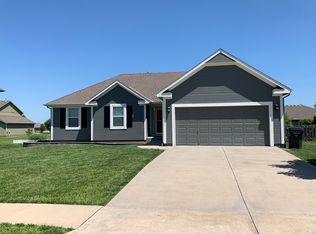Sold
Price Unknown
527 E Apache St, Gardner, KS 66030
4beds
2,301sqft
Single Family Residence
Built in 2010
8,137 Square Feet Lot
$377,700 Zestimate®
$--/sqft
$2,367 Estimated rent
Home value
$377,700
$359,000 - $397,000
$2,367/mo
Zestimate® history
Loading...
Owner options
Explore your selling options
What's special
True ranch w/ brand NEW carpet! One-level living with BONUS finished basement space! Kitchen includes generous counter space, pantry and hardwood floors. Master bedroom w/ walk-in closet and en suite w/ double vanities is on one side while bedrooms 2 and 3 are on the other. Lovely finished basement has kitchenette, 2nd living space, 4th bedroom and 3rd full bath. Plenty of storage space too! Would be perfect space for MIL quarters! All appliances stay including fridge, washer and dryer! Situated conveniently near shopping and highway access. Ready for you to move right in!
Zillow last checked: 8 hours ago
Listing updated: July 14, 2023 at 07:03am
Listing Provided by:
Sheri Long 913-406-7485,
Keller Williams Realty Partners Inc.
Bought with:
Aubri Blaize Blaize, 1787406
Keller Williams KC North
Source: Heartland MLS as distributed by MLS GRID,MLS#: 2435897
Facts & features
Interior
Bedrooms & bathrooms
- Bedrooms: 4
- Bathrooms: 3
- Full bathrooms: 3
Primary bedroom
- Features: Carpet, Ceiling Fan(s), Walk-In Closet(s)
- Level: First
Bedroom 2
- Features: Carpet, Ceiling Fan(s)
- Level: First
Bedroom 3
- Features: Carpet
- Level: First
Bedroom 4
- Features: Ceiling Fan(s), Luxury Vinyl, Walk-In Closet(s)
- Level: Lower
Primary bathroom
- Features: Ceramic Tiles, Double Vanity, Shower Over Tub
- Level: First
Bathroom 2
- Features: Ceramic Tiles, Shower Over Tub
- Level: First
Bathroom 3
- Features: Luxury Vinyl, Shower Only
- Level: Lower
Other
- Features: Ceiling Fan(s), Luxury Vinyl
- Level: Lower
Family room
- Features: Carpet, Ceiling Fan(s)
- Level: First
Kitchen
- Level: First
Laundry
- Features: Linoleum
- Level: First
Heating
- Natural Gas
Cooling
- Electric
Appliances
- Included: Dishwasher, Disposal, Dryer, Microwave, Refrigerator, Built-In Electric Oven, Washer
- Laundry: Laundry Room, Main Level
Features
- Ceiling Fan(s), Vaulted Ceiling(s), Walk-In Closet(s)
- Flooring: Carpet, Luxury Vinyl, Wood
- Windows: Window Coverings, Thermal Windows
- Basement: Basement BR,Egress Window(s),Radon Mitigation System,Sump Pump
- Has fireplace: No
Interior area
- Total structure area: 2,301
- Total interior livable area: 2,301 sqft
- Finished area above ground: 1,534
- Finished area below ground: 767
Property
Parking
- Total spaces: 2
- Parking features: Attached, Garage Door Opener, Garage Faces Front
- Attached garage spaces: 2
Features
- Patio & porch: Patio
- Fencing: Partial
Lot
- Size: 8,137 sqft
- Features: Level
Details
- Parcel number: CP996800000285
Construction
Type & style
- Home type: SingleFamily
- Architectural style: Traditional
- Property subtype: Single Family Residence
Materials
- Frame, Stone Veneer
- Roof: Composition
Condition
- Year built: 2010
Utilities & green energy
- Sewer: Public Sewer
- Water: Public
Community & neighborhood
Security
- Security features: Smoke Detector(s)
Location
- Region: Gardner
- Subdivision: Willow Springs
HOA & financial
HOA
- Has HOA: Yes
- HOA fee: $144 annually
Other
Other facts
- Listing terms: Cash,Conventional,FHA,USDA Loan,VA Loan
- Ownership: Private
- Road surface type: Paved
Price history
| Date | Event | Price |
|---|---|---|
| 7/13/2023 | Sold | -- |
Source: | ||
| 5/20/2023 | Pending sale | $360,000$156/sqft |
Source: | ||
| 5/19/2023 | Listed for sale | $360,000+89.5%$156/sqft |
Source: | ||
| 8/31/2015 | Sold | -- |
Source: | ||
| 7/31/2015 | Pending sale | $189,950$83/sqft |
Source: ReeceNichols O Connor Assoc #1950641 | ||
Public tax history
| Year | Property taxes | Tax assessment |
|---|---|---|
| 2024 | $5,058 +9.6% | $41,159 +12.4% |
| 2023 | $4,613 +6.7% | $36,604 +7.9% |
| 2022 | $4,324 | $33,937 +21.6% |
Find assessor info on the county website
Neighborhood: 66030
Nearby schools
GreatSchools rating
- 4/10Trail Ridge Middle SchoolGrades: 5-8Distance: 0.2 mi
- 6/10Gardner Edgerton High SchoolGrades: 9-12Distance: 1.9 mi
- 5/10Grand Star ElementaryGrades: PK-4Distance: 0.3 mi
Schools provided by the listing agent
- Elementary: Grand Star
- Middle: Trailridge
- High: Gardner Edgerton
Source: Heartland MLS as distributed by MLS GRID. This data may not be complete. We recommend contacting the local school district to confirm school assignments for this home.
Get a cash offer in 3 minutes
Find out how much your home could sell for in as little as 3 minutes with a no-obligation cash offer.
Estimated market value
$377,700
Get a cash offer in 3 minutes
Find out how much your home could sell for in as little as 3 minutes with a no-obligation cash offer.
Estimated market value
$377,700
