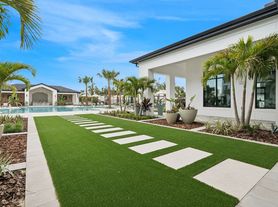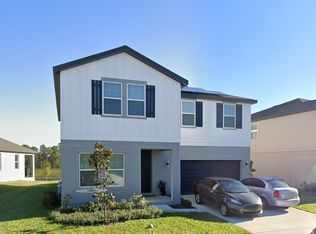(may rent by Room too) EXCEPTIONAL VALUE IN WESTRIDGE - FULLY FURNISHED MOVE-IN READY HOME! Discover this beautifully maintained 3-bedroom, 2-bathroom single family residence in the highly desirable Westridge community of Davenport. This well-appointed home offers 1,665 square feet of comfortable living space, one of the larger homes in the community. **MAJOR RECENT UPGRADES include NEW AC, NEW ROOF, and NEW WATER HEATER** - a $15,000+ value that's already done for you! The spacious open floor plan features abundant natural light and recently painted interiors showcasing meticulous maintenance throughout. The well-designed kitchen boasts quality finishes, stainless steel appliances, breakfast bar, and ample storage for all your culinary needs. The master suite includes a walk-in closet and private en-suite bathroom, while two additional bedrooms provide flexible uses for offices or guest rooms. **Outstanding outdoor living awaits** with a beautiful screened back porch perfect for year-round Florida enjoyment, surrounded by serene landscaping with **no rear neighbors** for enhanced privacy and tranquil green views. This turnkey property comes **completely furnished** and move-in ready, requiring no additional investment from the new owner. Located in the **gated Westridge community** with some of the lowest HOA fees in Central Florida, residents enjoy access to resort-style amenities including clubhouse, fitness center, community pool, tennis courts, playground, and sand volleyball courts. The community allows vacation rentals with no restrictions, making this an excellent income-producing opportunity. **Prime location advantages
Just 20 minutes from Disney World and all major theme parks, with convenient access to US Highway 27, I-4, and US-192 for effortless commuting. Close to Four Corners Academy, Posner Village shopping, Publix, dining, and top-rated local amenities. **Perfect timing for smart buyers
Davenport is experiencing unprecedented growth with over 100 new families moving here monthly and major new developments planned. Home values have increased significantly, making this an outstanding investment opportunity for primary residence, vacation home, or short-term rental income. **Properties in this desirable community sell quickly** - schedule your private showing today and discover why this fully furnished, upgraded home with no rear neighbors stands out in one of Central Florida's most sought-after resort communities!
House for rent
$2,100/mo
527 Durango Loop St, Davenport, FL 33897
3beds
1,665sqft
Price may not include required fees and charges.
Singlefamily
Available now
Cats, small dogs OK
Central air
In kitchen laundry
2 Attached garage spaces parking
Electric, central
What's special
- 55 days
- on Zillow |
- -- |
- -- |
Travel times
Renting now? Get $1,000 closer to owning
Unlock a $400 renter bonus, plus up to a $600 savings match when you open a Foyer+ account.
Offers by Foyer; terms for both apply. Details on landing page.
Facts & features
Interior
Bedrooms & bathrooms
- Bedrooms: 3
- Bathrooms: 2
- Full bathrooms: 2
Heating
- Electric, Central
Cooling
- Central Air
Appliances
- Included: Dishwasher, Disposal, Microwave, Range, Refrigerator
- Laundry: In Kitchen, In Unit, Laundry Closet
Features
- Individual Climate Control, Thermostat, Walk In Closet, Walk-In Closet(s)
- Furnished: Yes
Interior area
- Total interior livable area: 1,665 sqft
Property
Parking
- Total spaces: 2
- Parking features: Attached, Driveway, On Street, Covered
- Has attached garage: Yes
- Details: Contact manager
Features
- Stories: 1
- Exterior features: Blinds, Clubhouse, Common, Driveway, Enclosed, Floor Covering: Ceramic, Flooring: Ceramic, Garage Door Opener, Garden, Heating system: Central, Heating: Electric, In Kitchen, Laundry Closet, Maintenance, On Street, Park, Playground, Pool, Rear Porch, Screened, Security, Sliding Doors, Tennis Court(s), Thermostat, View Type: Garden, Walk In Closet, Walk-In Closet(s), Westridge Hoa, Window Treatments
Details
- Parcel number: 262523488058000030
Construction
Type & style
- Home type: SingleFamily
- Property subtype: SingleFamily
Condition
- Year built: 1996
Community & HOA
Community
- Features: Clubhouse, Playground, Tennis Court(s)
HOA
- Amenities included: Tennis Court(s)
Location
- Region: Davenport
Financial & listing details
- Lease term: 12 Months
Price history
| Date | Event | Price |
|---|---|---|
| 5/20/2022 | Sold | $345,000+145.6%$207/sqft |
Source: Public Record | ||
| 12/12/2013 | Sold | $140,480+31.3%$84/sqft |
Source: Public Record | ||
| 8/24/2010 | Sold | $107,000-55.8%$64/sqft |
Source: Public Record | ||
| 1/13/2006 | Sold | $242,000+15.2%$145/sqft |
Source: Public Record | ||
| 5/23/2005 | Sold | $210,000+82.6%$126/sqft |
Source: Public Record | ||

