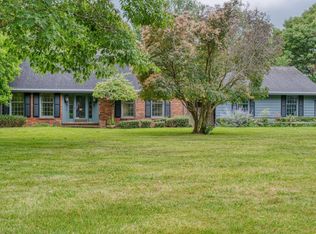Sold for $386,000 on 08/11/25
$386,000
527 Day Rd, Owosso, MI 48867
5beds
4,432sqft
Single Family Residence
Built in 1989
0.66 Acres Lot
$395,500 Zestimate®
$87/sqft
$3,358 Estimated rent
Home value
$395,500
$332,000 - $471,000
$3,358/mo
Zestimate® history
Loading...
Owner options
Explore your selling options
What's special
Great home in Owosso Twp. 5 bedrooms, 4 full baths. When you enter you come into a grand foyer with open staircase. Open concept in the kitchen, den and breakfast nook. Nice size formal dining area and living room. First floor bedroom could double as an office. There is also first floor laundry. Upstairs you have a full master suite with a walk-in closet, bath and dressing room area. The are 2 additional bedrooms up with a full bath. In the lower level you have plenty of light with two egress windows. Large family room. Another suite with an oversized bedroom area, and ceramic tiled shower with 2 shower heads. This could double as an in-law's quarters or whatever your imagination chooses! Outside we have almost 3/4 of an acre. Part of the yard has a privacy fenced area but could easily be removed. There is a large deck to relax on. If you like to garden there is area already established for one. The home has a new Generator. 200 AMP electrical service. Don't miss this one, schedule your showing today.
Zillow last checked: 8 hours ago
Listing updated: August 12, 2025 at 05:25am
Listed by:
Ricci Wells 517-348-9360,
Gateway to Homes
Bought with:
John Douglas, 6501386927
Keller Williams Realty Lansing
Source: Greater Lansing AOR,MLS#: 289403
Facts & features
Interior
Bedrooms & bathrooms
- Bedrooms: 5
- Bathrooms: 4
- Full bathrooms: 4
Primary bedroom
- Level: Second
- Area: 0 Square Feet
- Dimensions: 0 x 0
Bedroom 2
- Level: First
Bedroom 3
- Level: Second
Bedroom 4
- Level: Second
Bedroom 5
- Level: Basement
Dining room
- Level: First
- Area: 0 Square Feet
- Dimensions: 0 x 0
Kitchen
- Level: First
- Area: 0 Square Feet
- Dimensions: 0 x 0
Living room
- Level: First
- Area: 0 Square Feet
- Dimensions: 0 x 0
Heating
- Forced Air, Natural Gas
Cooling
- Central Air
Appliances
- Included: Disposal, Gas Oven, Microwave, Water Heater, Water Softener, Washer, Vented Exhaust Fan, Refrigerator, Gas Cooktop, Dryer, Double Oven, Dishwasher
- Laundry: Main Level
Features
- Ceiling Fan(s), Chandelier, Double Vanity, Eat-in Kitchen, Granite Counters, Pantry, Storage
- Flooring: Carpet, Ceramic Tile, Tile, Vinyl
- Windows: Blinds, Double Pane Windows
- Basement: Concrete,Finished,Full,Sump Pump
- Number of fireplaces: 1
- Fireplace features: Gas, Family Room, Wood Burning
Interior area
- Total structure area: 1,516
- Total interior livable area: 4,432 sqft
- Finished area above ground: 3,032
- Finished area below ground: 1,400
Property
Parking
- Total spaces: 3
- Parking features: Attached, Garage, Garage Door Opener, Storage
- Attached garage spaces: 3
Features
- Levels: Two
- Stories: 2
- Patio & porch: Covered, Deck, Front Porch, Porch
- Exterior features: Garden, Lighting, Rain Gutters
- Fencing: Back Yard,Fenced,Partial,Vinyl
Lot
- Size: 0.66 Acres
- Features: Back Yard, Garden, Corner Lot
Details
- Foundation area: 1516
- Parcel number: 7800646014000
- Zoning description: Zoning
- Other equipment: Generator, TV Antenna
Construction
Type & style
- Home type: SingleFamily
- Property subtype: Single Family Residence
Materials
- Brick, Vinyl Siding
- Roof: Shingle
Condition
- Year built: 1989
Utilities & green energy
- Sewer: Public Sewer
- Water: Well
- Utilities for property: Natural Gas Available, High Speed Internet Available, Cable Available
Community & neighborhood
Location
- Region: Owosso
- Subdivision: None
Other
Other facts
- Listing terms: VA Loan,Cash,Conventional,FHA
- Road surface type: Paved
Price history
| Date | Event | Price |
|---|---|---|
| 8/11/2025 | Sold | $386,000-3.5%$87/sqft |
Source: | ||
| 7/18/2025 | Pending sale | $399,900$90/sqft |
Source: | ||
| 7/2/2025 | Listed for sale | $399,900+8.1%$90/sqft |
Source: | ||
| 1/2/2025 | Sold | $370,000-2.4%$83/sqft |
Source: | ||
| 12/14/2024 | Pending sale | $379,000$86/sqft |
Source: | ||
Public tax history
| Year | Property taxes | Tax assessment |
|---|---|---|
| 2025 | $3,991 -2% | $146,800 +5.1% |
| 2024 | $4,074 +1.3% | $139,700 +6.8% |
| 2023 | $4,021 +10.7% | $130,800 -7.6% |
Find assessor info on the county website
Neighborhood: 48867
Nearby schools
GreatSchools rating
- 5/10Central SchoolGrades: K-5Distance: 2.5 mi
- 3/10Owosso Middle SchoolGrades: 6-8Distance: 1.9 mi
- 6/10Owosso High SchoolGrades: 9-12Distance: 1.9 mi
Schools provided by the listing agent
- High: Owosso
Source: Greater Lansing AOR. This data may not be complete. We recommend contacting the local school district to confirm school assignments for this home.

Get pre-qualified for a loan
At Zillow Home Loans, we can pre-qualify you in as little as 5 minutes with no impact to your credit score.An equal housing lender. NMLS #10287.
Sell for more on Zillow
Get a free Zillow Showcase℠ listing and you could sell for .
$395,500
2% more+ $7,910
With Zillow Showcase(estimated)
$403,410