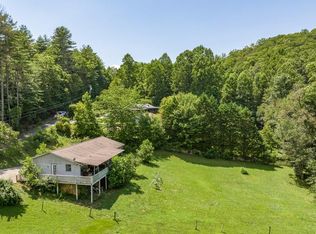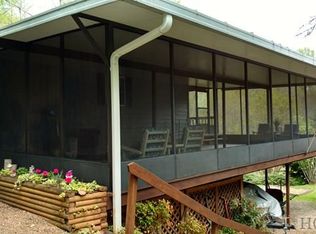JUST REDUCED! Make this house your own! 2-bed, 2-bath +2-bonus listed at $92 +/- per sq.ft- a price point we haven't seen in this market for quite some time!! The property features a partially fenced yard, detached single-car garage, and lots of space for outdoor activities. The home is main-level living and has a sizable partially finished addition functioning as the primary bedroom with vaulted T&G ceilings, a large walk-in closet, and framing for an en-suite bath. The main floor houses an additional 2 good-sized bedrooms, updated kitchen, laundry, large living, and family room. Additional 1-bedroom living space downstairs with full kitchen, bath, and laundry- inside and outside access perfect for an Airbnb rental or guest space. High-speed internet is available through Optimum. Appliances upstairs and downstairs convey. The upstairs washer and dryer do not convey. New HVAC in 2017, roof updated in 2013, most windows updated in 2015, addition started in 2013, and septic pumped in 2020.
This property is off market, which means it's not currently listed for sale or rent on Zillow. This may be different from what's available on other websites or public sources.

