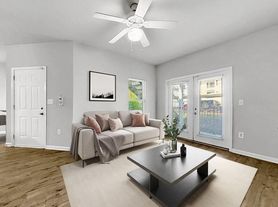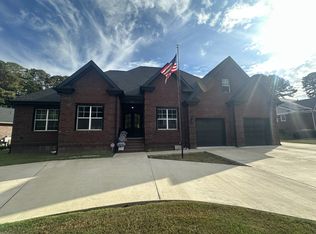4BR Home Pine Forest High School District 15 Min to Fort Bragg via 295! Spacious 2,500 sq. ft. home in Fairfield Farms, one of the area's premier neighborhoods! 4 bedrooms, 2.5 baths, open-concept kitchen with granite counters, gas range, large island, newer Bosch dishwasher, plus an eat-in kitchen. A large living room, formal dining, flex room/office, and a convenient half bath complete the main level. Upstairs features all four bedrooms and a laundry room with washer & dryer included. Oversized primary suite with spa-like bath and custom walk-in closet. Fully fenced backyard with screened porch, covered patio, and wooded privacy. 2-car garage with 240V EV outlet. Smart thermostat. Pets welcome, with approval. Tenant pays utilities & landscaping. Available for immediate occupancy.
House for rent
$2,300/mo
527 Coxwold Pl, Fayetteville, NC 28311
4beds
2,503sqft
Price may not include required fees and charges.
Singlefamily
Available now
-- Pets
Ceiling fan
Dryer hookup laundry
Attached garage parking
Natural gas, fireplace
What's special
Wooded privacyEat-in kitchenLarge islandFully fenced backyardCovered patioGas rangeScreened porch
- 7 hours |
- -- |
- -- |
Travel times
Looking to buy when your lease ends?
With a 6% savings match, a first-time homebuyer savings account is designed to help you reach your down payment goals faster.
Offer exclusive to Foyer+; Terms apply. Details on landing page.
Facts & features
Interior
Bedrooms & bathrooms
- Bedrooms: 4
- Bathrooms: 3
- Full bathrooms: 2
- 1/2 bathrooms: 1
Rooms
- Room types: Dining Room
Heating
- Natural Gas, Fireplace
Cooling
- Ceiling Fan
Appliances
- Included: Dishwasher, Disposal, Dryer, Microwave, Range, Refrigerator, Washer
- Laundry: Dryer Hookup, In Unit, Upper Level, Washer Hookup
Features
- Attic, Ceiling Fan(s), Dining Area, Double Vanity, Eat-in Kitchen, Garden Tub/Roman Tub, Granite Counters, Kitchen Island, Separate Shower, Separate/Formal Dining Room, Walk In Closet, Walk-In Closet(s), Walk-In Shower
- Flooring: Carpet
- Attic: Yes
- Has fireplace: Yes
Interior area
- Total interior livable area: 2,503 sqft
Property
Parking
- Parking features: Attached, Garage, Covered
- Has attached garage: Yes
- Details: Contact manager
Features
- Stories: 2
- Patio & porch: Patio, Porch
- Exterior features: 1/4 to 1/2 Acre Lot, Architecture Style: Two Story, Attached, Attic, Ceiling Fan(s), Corner Lot, Cul-De-Sac, Dining Area, Double Vanity, Dryer Hookup, Eat-in Kitchen, Electric Vehicle Charging Station, Factory Built, Fence, Front Porch, Garage, Garden, Garden Tub/Roman Tub, Gas, Granite Counters, Gutter(s), Heating: Gas, Kitchen Island, Lot Features: 1/4 to 1/2 Acre Lot, Cul-De-Sac, Patio, Porch, Screened, Separate Shower, Separate/Formal Dining Room, Southeastern Hoa, Sprinkler/Irrigation, Stainless Steel Appliance(s), Upper Level, Walk In Closet, Walk-In Closet(s), Walk-In Shower, Washer Hookup
Details
- Parcel number: 0531559842
Construction
Type & style
- Home type: SingleFamily
- Property subtype: SingleFamily
Condition
- Year built: 2014
Community & HOA
Location
- Region: Fayetteville
Financial & listing details
- Lease term: Contact For Details
Price history
| Date | Event | Price |
|---|---|---|
| 10/28/2025 | Listed for rent | $2,300$1/sqft |
Source: LPRMLS #750846 | ||
| 10/28/2025 | Listing removed | $2,300$1/sqft |
Source: Zillow Rentals | ||
| 9/26/2025 | Listed for rent | $2,300$1/sqft |
Source: Zillow Rentals | ||
| 9/10/2025 | Listing removed | $2,300$1/sqft |
Source: LPRMLS #748400 | ||
| 9/6/2025 | Listed for rent | $2,300$1/sqft |
Source: LPRMLS #748400 | ||

