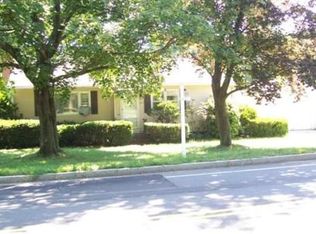Start your next chapter in this beautiful house full of unique features and chic design. Welcome guests to an open floor plan that lets you host gatherings of all sizes with ease. The huge modern kitchen has a high ceiling with recessed lighting, stainless steel appliances, granite countertops and a breakfast bar. The adjacent dining area has a vaulted ceiling with skylights for optimal amounts of natural light, and it overlooks the living room with stunning fireplace. Hosting a cook-out? Head through the French doors to the deck that overlooks a large, lush backyard. Your best night's sleep awaits in any of the four spacious bedrooms upstairs, especially the master bedroom. It has an extra-large closet and luxury ensuite bathroom with double shower and soaking tub to melt the day away. Plus, find additional storage in the oversized drive-under garage. All that's missing is you!
This property is off market, which means it's not currently listed for sale or rent on Zillow. This may be different from what's available on other websites or public sources.
