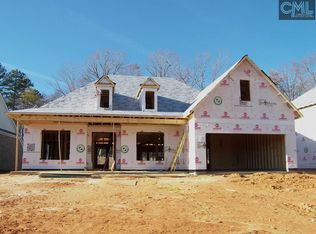Need space?? This is IT!! This beautifully maintained home features 6 large bedrooms including an in-law suite on the main floor. Hardwoods throughout the main living areas make this open floor plan flow nicely! Entertain in your kitchen with granite counter tops and stainless steel appliances and your formal dining room with beautiful moldings! Or go out on the screen porch and enjoy the privacy fenced yard. Upstairs you will find the extra large master suite with walk-in closet and garden tub with separate shower. Also upstairs is the other 4 bedrooms. Plenty of space for everyone!! See the virtual tour to walk through this home!
This property is off market, which means it's not currently listed for sale or rent on Zillow. This may be different from what's available on other websites or public sources.
