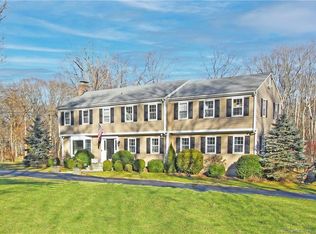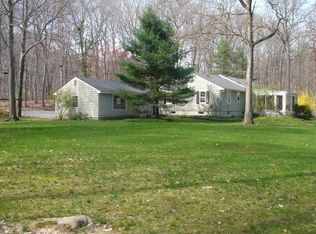Sold for $1,500,000
$1,500,000
527 Cheese Spring Road, New Canaan, CT 06840
4beds
3,412sqft
Single Family Residence
Built in 1951
2 Acres Lot
$1,734,100 Zestimate®
$440/sqft
$7,591 Estimated rent
Home value
$1,734,100
$1.61M - $1.89M
$7,591/mo
Zestimate® history
Loading...
Owner options
Explore your selling options
What's special
Welcome to 527 Cheese Spring Rd, a sunlit sanctuary nestled on 2 acres in the heart of New Canaan. This captivating 4-bed, 3-bath home seamlessly marries modern comfort with natural serenity. Expansive windows and lofty ceilings suffuse the spacious living area with abundant natural light. Designed for relaxation and socializing, this adaptable space caters effortlessly to your needs. At the heart of the home lies an updated kitchen, complete with modern appliances, and an oversized island. The open, flexible floor plan seamlessly connects a great room and dining area, fostering a fluid space for everyday living and entertaining. The newly renovated master suite offers a personal haven, accompanied by an updated en-suite bathroom. Additional well-proportioned bedrooms ensure ample space and comfort for everyone. Step outside onto a stone patio, where you can fully immerse yourself in the captivating New Canaan landscape. This outdoor haven offers a glimpse into serene mornings and tranquil evenings. Less than 10 minutes from downtown New Canaan and Wilton, and an hour outside NYC, this home has it all!
Zillow last checked: 8 hours ago
Listing updated: July 09, 2024 at 08:19pm
Listed by:
The Beinfield Team at Compass,
Carolyn Nally 203-247-6842,
Compass Connecticut, LLC 203-423-3100,
Co-Listing Agent: Elizabeth Beinfield 203-856-4444,
Compass Connecticut, LLC
Bought with:
Libby Mattson, RES.0795773
Houlihan Lawrence
Source: Smart MLS,MLS#: 170592044
Facts & features
Interior
Bedrooms & bathrooms
- Bedrooms: 4
- Bathrooms: 3
- Full bathrooms: 3
Primary bedroom
- Features: Remodeled, High Ceilings, Vaulted Ceiling(s), Beamed Ceilings, Full Bath, Hardwood Floor
- Level: Main
- Area: 240 Square Feet
- Dimensions: 16 x 15
Bedroom
- Features: Hardwood Floor
- Level: Upper
- Area: 238 Square Feet
- Dimensions: 17 x 14
Bedroom
- Features: Hardwood Floor
- Level: Main
- Area: 228 Square Feet
- Dimensions: 12 x 19
Bedroom
- Level: Upper
- Area: 221 Square Feet
- Dimensions: 13 x 17
Primary bathroom
- Features: Remodeled
- Level: Main
- Area: 266 Square Feet
- Dimensions: 19 x 14
Bathroom
- Level: Upper
- Area: 80 Square Feet
- Dimensions: 10 x 8
Dining room
- Features: Beamed Ceilings, Fireplace, Hardwood Floor
- Level: Main
- Area: 493 Square Feet
- Dimensions: 17 x 29
Family room
- Features: High Ceilings, Vaulted Ceiling(s), Hardwood Floor
- Level: Main
- Area: 204 Square Feet
- Dimensions: 17 x 12
Kitchen
- Features: Remodeled, Kitchen Island, Hardwood Floor
- Level: Main
- Area: 247 Square Feet
- Dimensions: 13 x 19
Living room
- Features: High Ceilings, Vaulted Ceiling(s), Bookcases, Fireplace, Hardwood Floor
- Level: Main
- Area: 380 Square Feet
- Dimensions: 20 x 19
Office
- Features: Hardwood Floor
- Level: Main
- Area: 84 Square Feet
- Dimensions: 7 x 12
Heating
- Baseboard, Forced Air, Electric, Oil
Cooling
- Central Air
Appliances
- Included: Cooktop, Oven, Refrigerator, Freezer, Dishwasher, Washer, Dryer, Water Heater
- Laundry: Main Level, Mud Room
Features
- Basement: None
- Attic: None
- Number of fireplaces: 2
Interior area
- Total structure area: 3,412
- Total interior livable area: 3,412 sqft
- Finished area above ground: 3,412
Property
Parking
- Total spaces: 2
- Parking features: Attached, Private, Circular Driveway, Paved, Gravel
- Attached garage spaces: 2
- Has uncovered spaces: Yes
Features
- Patio & porch: Patio
- Exterior features: Lighting
Lot
- Size: 2 Acres
- Features: Level
Details
- Additional structures: Shed(s)
- Parcel number: 188359
- Zoning: 2AC
Construction
Type & style
- Home type: SingleFamily
- Architectural style: Ranch
- Property subtype: Single Family Residence
Materials
- Brick, Wood Siding
- Foundation: Concrete Perimeter
- Roof: Asphalt
Condition
- New construction: No
- Year built: 1951
Utilities & green energy
- Sewer: Septic Tank
- Water: Well
Community & neighborhood
Community
- Community features: Golf, Library, Medical Facilities, Paddle Tennis, Park, Playground, Near Public Transport, Tennis Court(s)
Location
- Region: New Canaan
Price history
| Date | Event | Price |
|---|---|---|
| 12/22/2023 | Sold | $1,500,000+7.5%$440/sqft |
Source: | ||
| 11/20/2023 | Pending sale | $1,395,000$409/sqft |
Source: | ||
| 11/20/2023 | Contingent | $1,395,000$409/sqft |
Source: | ||
| 11/7/2023 | Listed for sale | $1,395,000+46.8%$409/sqft |
Source: | ||
| 11/4/2020 | Sold | $950,000-2.6%$278/sqft |
Source: | ||
Public tax history
| Year | Property taxes | Tax assessment |
|---|---|---|
| 2025 | $13,957 +3.4% | $836,220 |
| 2024 | $13,497 +28.4% | $836,220 +50.6% |
| 2023 | $10,515 +3.1% | $555,170 |
Find assessor info on the county website
Neighborhood: 06840
Nearby schools
GreatSchools rating
- 10/10East SchoolGrades: K-4Distance: 2.8 mi
- 9/10Saxe Middle SchoolGrades: 5-8Distance: 3.9 mi
- 10/10New Canaan High SchoolGrades: 9-12Distance: 4.2 mi
Schools provided by the listing agent
- Elementary: East
- Middle: Saxe Middle
- High: New Canaan
Source: Smart MLS. This data may not be complete. We recommend contacting the local school district to confirm school assignments for this home.
Get pre-qualified for a loan
At Zillow Home Loans, we can pre-qualify you in as little as 5 minutes with no impact to your credit score.An equal housing lender. NMLS #10287.
Sell for more on Zillow
Get a Zillow Showcase℠ listing at no additional cost and you could sell for .
$1,734,100
2% more+$34,682
With Zillow Showcase(estimated)$1,768,782

