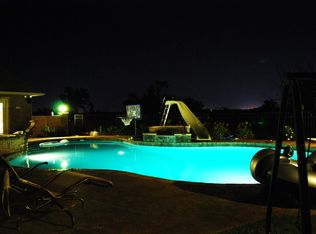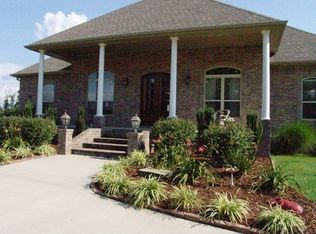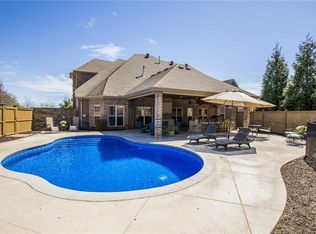Sold for $590,000
$590,000
527 Candlelight Cir, Springdale, AR 72762
4beds
3,040sqft
Single Family Residence
Built in 2004
1.51 Acres Lot
$594,700 Zestimate®
$194/sqft
$2,951 Estimated rent
Home value
$594,700
$541,000 - $648,000
$2,951/mo
Zestimate® history
Loading...
Owner options
Explore your selling options
What's special
This wonderful home sits on 1.5 acres with beautiful pasture views in an estate-style neighborhood. You'll love the flat, cleared lot with a separate lighted basketball court area, zip line, and lots of room for all the activities your family loves. 2 stories, 4 bedrooms, & 3.5 baths. Formal dining and office space, and a walk in pantry in the kitchen. Lots of natural light, and great space in between the neighbors giving you plenty of breathing room! The primary bedroom is on the main level and is oversized with a sitting area surrounded by windows. Upstairs you'll find 3 bedrooms and 2 bathrooms. The detached storage garage offers storage space with a lean-to on the back for even more covered storage. Roof replaced in 2018. HVAC replaced in 2019. Ready for your updates! Enjoy the beautiful views from the backyard on the screened-in back porch! 4 min. from Hwy 612, 5 min. from Hwy 112, and 5 min. from Har-Ber High school - convenient for getting around anywhere in NWA! Come make this wonderful place your home!
Zillow last checked: 8 hours ago
Listing updated: June 16, 2025 at 03:04pm
Listed by:
Jordan Huckeba 479-715-9578,
Arkansas Real Estate Group Fayetteville,
Sarah Huckeba 479-715-5586,
Arkansas Real Estate Group Fayetteville
Bought with:
Travis Story, SA00068883
Real Estate Brokers
Source: ArkansasOne MLS,MLS#: 1297904 Originating MLS: Northwest Arkansas Board of REALTORS MLS
Originating MLS: Northwest Arkansas Board of REALTORS MLS
Facts & features
Interior
Bedrooms & bathrooms
- Bedrooms: 4
- Bathrooms: 4
- Full bathrooms: 3
- 1/2 bathrooms: 1
Heating
- Central, Gas
Cooling
- Electric
Appliances
- Included: Counter Top, Dishwasher, Gas Cooktop, Gas Water Heater, Microwave, Range Hood, Plumbed For Ice Maker
- Laundry: Washer Hookup, Dryer Hookup
Features
- Attic, Ceiling Fan(s), Cathedral Ceiling(s), Eat-in Kitchen, Granite Counters, Pantry, Split Bedrooms, Storage, Walk-In Closet(s), Window Treatments
- Flooring: Carpet, Ceramic Tile, Wood
- Windows: Blinds
- Has basement: No
- Number of fireplaces: 1
- Fireplace features: Family Room
Interior area
- Total structure area: 3,040
- Total interior livable area: 3,040 sqft
Property
Parking
- Total spaces: 2
- Parking features: Attached, Garage, Asphalt
- Has attached garage: Yes
- Covered spaces: 2
Features
- Levels: Two
- Stories: 2
- Patio & porch: Covered, Patio, Porch, Screened
- Exterior features: Concrete Driveway
- Pool features: None
- Fencing: None
- Waterfront features: None
Lot
- Size: 1.51 Acres
- Features: Cleared, Level, None, Open Lot, Subdivision
Details
- Additional structures: Storage
- Parcel number: 75001025000
- Special conditions: None
Construction
Type & style
- Home type: SingleFamily
- Property subtype: Single Family Residence
Materials
- Brick
- Foundation: Slab
- Roof: Architectural,Shingle
Condition
- New construction: No
- Year built: 2004
Utilities & green energy
- Sewer: Septic Tank
- Water: Public
- Utilities for property: Electricity Available, Natural Gas Available, Septic Available, Water Available
Community & neighborhood
Security
- Security features: Security System, Smoke Detector(s)
Location
- Region: Springdale
- Subdivision: High Ridge Estates
Price history
| Date | Event | Price |
|---|---|---|
| 6/16/2025 | Sold | $590,000-1.5%$194/sqft |
Source: | ||
| 4/29/2025 | Price change | $599,000-4.2%$197/sqft |
Source: | ||
| 4/2/2025 | Price change | $625,000-3.8%$206/sqft |
Source: | ||
| 2/24/2025 | Price change | $649,900-3.7%$214/sqft |
Source: | ||
| 2/6/2025 | Listed for sale | $675,000+82.4%$222/sqft |
Source: | ||
Public tax history
| Year | Property taxes | Tax assessment |
|---|---|---|
| 2024 | $3,828 +4% | $84,700 +4.8% |
| 2023 | $3,682 +1.5% | $80,850 +5% |
| 2022 | $3,629 +0.4% | $77,000 |
Find assessor info on the county website
Neighborhood: 72762
Nearby schools
GreatSchools rating
- 8/10Willis Shaw Elementary SchoolGrades: PK-5Distance: 2.2 mi
- 9/10Hellstern Middle SchoolGrades: 6-7Distance: 1.4 mi
- 6/10Har-Ber High SchoolGrades: 9-12Distance: 1.7 mi
Schools provided by the listing agent
- District: Springdale
Source: ArkansasOne MLS. This data may not be complete. We recommend contacting the local school district to confirm school assignments for this home.
Get pre-qualified for a loan
At Zillow Home Loans, we can pre-qualify you in as little as 5 minutes with no impact to your credit score.An equal housing lender. NMLS #10287.
Sell for more on Zillow
Get a Zillow Showcase℠ listing at no additional cost and you could sell for .
$594,700
2% more+$11,894
With Zillow Showcase(estimated)$606,594


