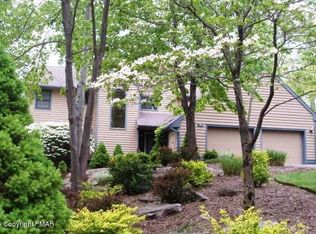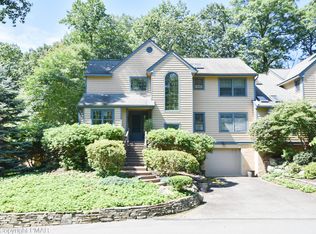Sold for $297,000 on 09/20/23
$297,000
527 Bunting Rd, Canadensis, PA 18325
3beds
2,621sqft
Single Family Residence
Built in 1987
1,306.8 Square Feet Lot
$339,800 Zestimate®
$113/sqft
$3,423 Estimated rent
Home value
$339,800
$319,000 - $364,000
$3,423/mo
Zestimate® history
Loading...
Owner options
Explore your selling options
What's special
Immaculately-maintained, spacious 3 BR/2.5 BA, golf cottage fronting the famed Buck Hill Falls golf course. This lovely home boasts an open floor plan with double height ceiling in the main living area and a beautiful wood-burning stone fireplace. There is both a screened-in porch and an open deck to enjoy outdoor living and the gorgeous golf course views. The home features a first floor master suite, eat-in kitchen, new carpet, fully finished basement with two large rooms, a family room and large hobby room, an oversized two-car garage and a whole-house generator. There is room for the whole family and plenty of storage. This is a must see! Buck Hill Falls offers year-round amenities including 27 holes golf, tennis, pool and 4,500 private acres. Full club membership included in dues.
Zillow last checked: 8 hours ago
Listing updated: March 03, 2025 at 05:13am
Listed by:
Caroline Salvino, Associate Broker 570-977-1777,
Classic Properties - Mountainhome
Bought with:
Walter (Brick) Quinn, AB, AB066460
RE/MAX of the Poconos
Source: PMAR,MLS#: PM-102337
Facts & features
Interior
Bedrooms & bathrooms
- Bedrooms: 3
- Bathrooms: 3
- Full bathrooms: 2
- 1/2 bathrooms: 1
Primary bedroom
- Description: Opens to deck
- Level: Main
- Area: 210
- Dimensions: 15 x 14
Bedroom 2
- Level: Second
- Area: 156
- Dimensions: 13 x 12
Bedroom 3
- Level: Second
- Area: 120
- Dimensions: 12 x 10
Primary bathroom
- Description: Jetted tub
- Level: Main
- Area: 80
- Dimensions: 10 x 8
Bathroom 2
- Level: Second
- Area: 40
- Dimensions: 8 x 5
Basement
- Description: Craft room and storage
- Level: Lower
- Area: 400
- Dimensions: 25 x 16
Dining room
- Description: Open to living room
- Level: Main
- Area: 70
- Dimensions: 10 x 7
Family room
- Description: Basement family room/office area
- Level: Lower
- Area: 575
- Dimensions: 25 x 23
Other
- Level: Main
- Area: 36
- Dimensions: 6 x 6
Kitchen
- Description: Eat-in at counter
- Level: Main
- Area: 165
- Dimensions: 15 x 11
Laundry
- Level: Lower
- Area: 40
- Dimensions: 8 x 5
Living room
- Description: Double height ceilings, stone fireplace
- Level: Main
- Area: 360
- Dimensions: 20 x 18
Loft
- Description: Open loft
- Level: Second
- Area: 250
- Dimensions: 25 x 10
Other
- Description: Screened porch off living room
- Level: Main
- Area: 192
- Dimensions: 16 x 12
Other
- Description: Back deck off primary bedroom/porch
- Level: Main
- Area: 250
- Dimensions: 25 x 10
Heating
- Baseboard, Forced Air, Electric, Propane
Cooling
- Central Air, Other
Appliances
- Included: Electric Range, Refrigerator, Water Heater, Dishwasher, Microwave, Washer, Dryer
Features
- Eat-in Kitchen, Wet Bar, Cathedral Ceiling(s), Walk-In Closet(s), Storage
- Flooring: Carpet, Ceramic Tile
- Windows: Insulated Windows, Drapes
- Basement: Full,Finished,Sump Pump
- Has fireplace: Yes
- Fireplace features: Living Room
- Common walls with other units/homes: End Unit
Interior area
- Total structure area: 2,621
- Total interior livable area: 2,621 sqft
- Finished area above ground: 1,721
- Finished area below ground: 900
Property
Parking
- Total spaces: 2
- Parking features: Garage - Attached
- Attached garage spaces: 2
Features
- Stories: 2
- Patio & porch: Porch, Deck, Screened
- Has spa: Yes
- Has view: Yes
- View description: Golf Course
Lot
- Size: 1,306 sqft
- Features: On Golf Course, Other, Views
Details
- Additional structures: Shed(s)
- Parcel number: 01.30A.2.2346
- Zoning description: Residential
- Horses can be raised: Yes
- Horse amenities: Other
Construction
Type & style
- Home type: SingleFamily
- Architectural style: Contemporary
- Property subtype: Single Family Residence
- Attached to another structure: Yes
Materials
- Wood Siding
- Roof: Asphalt,Fiberglass
Condition
- Year built: 1987
Utilities & green energy
- Sewer: Private Sewer
- Water: Public
- Utilities for property: Cable Available
Community & neighborhood
Security
- Security features: Smoke Detector(s)
Location
- Region: Canadensis
- Subdivision: Buck Hill Falls
HOA & financial
HOA
- Has HOA: Yes
- HOA fee: $16,300 annually
- Amenities included: Security, Clubhouse, Playground, Golf Course, Outdoor Ice Skating, Outdoor Pool, Fitness Center, Tennis Court(s), Trash
Other
Other facts
- Listing terms: Cash,Conventional
- Road surface type: Paved
Price history
| Date | Event | Price |
|---|---|---|
| 9/20/2023 | Sold | $297,000-5.7%$113/sqft |
Source: PMAR #PM-102337 Report a problem | ||
| 11/16/2022 | Listed for sale | $315,000$120/sqft |
Source: PMAR #PM-102337 Report a problem | ||
Public tax history
Tax history is unavailable.
Neighborhood: 18325
Nearby schools
GreatSchools rating
- 4/10Clear Run Intrmd SchoolGrades: 3-6Distance: 6.3 mi
- 7/10Pocono Mountain East Junior High SchoolGrades: 7-8Distance: 7.3 mi
- 9/10Pocono Mountain East High SchoolGrades: 9-12Distance: 7.2 mi

Get pre-qualified for a loan
At Zillow Home Loans, we can pre-qualify you in as little as 5 minutes with no impact to your credit score.An equal housing lender. NMLS #10287.
Sell for more on Zillow
Get a free Zillow Showcase℠ listing and you could sell for .
$339,800
2% more+ $6,796
With Zillow Showcase(estimated)
$346,596
