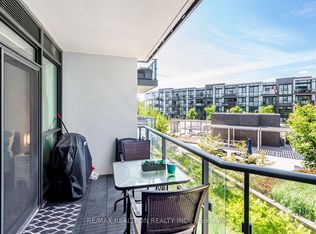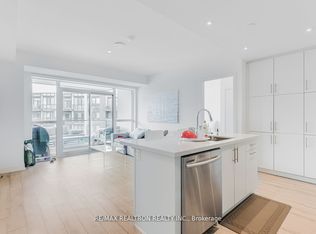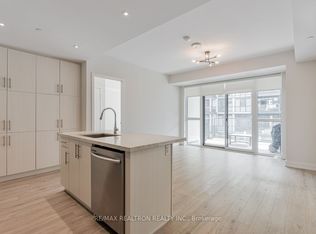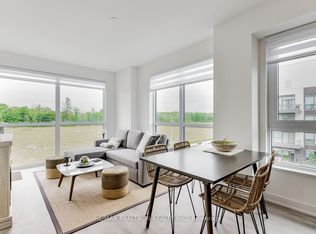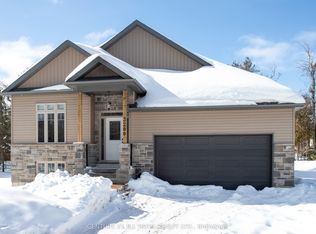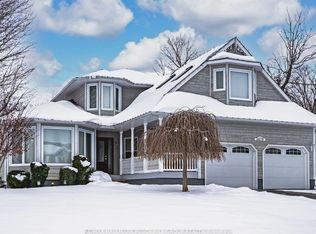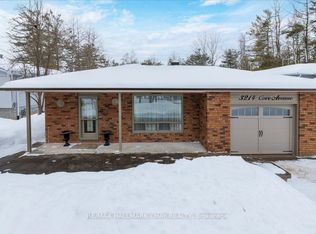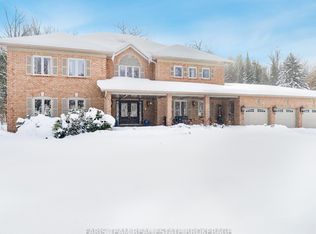Set within Innisfil's prestigious Big Bay Point community-just 90 minutes from Toronto-this nearly ten-acre private retreat offers an extraordinary blend of privacy, nature, and potential. Steps from Friday Harbour Resort, Lake Simcoe's sandy beaches, and The Nest Golf Club, it's a rare opportunity to create your own paradise in one of Simcoe County's most desired locations. Imagine mornings filled with birdsong and the scent of pine as sunlight filters through your own forest sanctuary. The character-filled two-storey home stands gracefully among maturates, anchored by a majestic California-stone fireplace that radiates warmth on winter evenings. Cathedral ceilings and panoramic windows frame breathtaking forest views year-round. Outdoors, leisure and wellness come naturally - a 16 x 32 ft in-ground pool (awaiting a light refresh to bring back its summer sparkle), hot tub, and cedar gazebo set the stage for relaxed alfresco dinners under the stars. An enclosed cedar sauna with indoor/outdoor access adds a touch of year-round spa indulgence, perfectly complementing this serene environment. With A1 zoning, the possibilities are as open as the landscape itself: build a modern farmhouse, design a luxury country retreat, or create guest cabins or a wellness getaway (buyer to verify uses with the Town of Innisfil). Whether you dream of expanding the existing home or reimagining the land entirely, this property offers the freedom to shape your vision. A circular driveway and ample parking complete this tranquil setting, surrounded by nature trees that ensure total privacy. This is more than a home - it's an invitation to design your legacy in Big Bay Point, where nature meets possibility and every sunrise begins a new story just minutes from the lake. Extras: New gas line & furnace, water softener, newer shingles, replaced eaves, septic cleaned, fresh exterior paint, garage heater.
For sale
C$1,480,000
527 Big Bay Point Rd, Innisfil, ON L9S 2N4
5beds
4baths
Single Family Residence
Built in ----
9.9 Square Feet Lot
$-- Zestimate®
C$--/sqft
C$-- HOA
What's special
- 108 days |
- 24 |
- 0 |
Zillow last checked: 8 hours ago
Listing updated: January 19, 2026 at 02:53pm
Listed by:
REMAX YOUR COMMUNITY REALTY
Source: TRREB,MLS®#: N12528598 Originating MLS®#: Toronto Regional Real Estate Board
Originating MLS®#: Toronto Regional Real Estate Board
Facts & features
Interior
Bedrooms & bathrooms
- Bedrooms: 5
- Bathrooms: 4
Primary bedroom
- Level: Main
- Dimensions: 4.71 x 4.21
Bedroom 2
- Level: Second
- Dimensions: 2.71 x 3.55
Bedroom 3
- Level: Second
- Dimensions: 5.9 x 3.21
Bedroom 4
- Level: Basement
- Dimensions: 4.33 x 3.91
Dining room
- Level: Main
- Dimensions: 3.59 x 5.08
Great room
- Level: Main
- Dimensions: 4.13 x 4.86
Kitchen
- Level: Main
- Dimensions: 3.64 x 4.01
Living room
- Level: Main
- Dimensions: 5.92 x 5.77
Media room
- Level: Main
- Dimensions: 5.84 x 5.7
Office
- Level: Main
- Dimensions: 3.45 x 5.77
Sunroom
- Level: Main
- Dimensions: 4.83 x 2.41
Heating
- Forced Air, Gas
Cooling
- Other
Appliances
- Included: Bar Fridge, Built-In Oven, Water Heater, Water Softener
Features
- Primary Bedroom - Main Floor, Sauna
- Basement: Partially Finished
- Has fireplace: Yes
- Fireplace features: Electric, Living Room, Recreation Room, Wood Burning
Interior area
- Living area range: 2000-2500 null
Property
Parking
- Total spaces: 12
- Parking features: Circular Driveway
- Has garage: Yes
Features
- Stories: 2
- Patio & porch: Patio
- Exterior features: Privacy, Year Round Living
- Has private pool: Yes
- Pool features: In Ground
- Has spa: Yes
- Spa features: Hot Tub
- Has view: Yes
- View description: Forest, Panoramic, Pool, Trees/Woods
Lot
- Size: 9.9 Square Feet
- Features: Beach, Golf, Lake Access, Marina, Ravine, Wooded/Treed
Details
- Additional structures: Gazebo, Sauna, Shed, Storage
- Parcel number: 580850087
- Other equipment: Propane Tank, Sump Pump, Ventilation System
Construction
Type & style
- Home type: SingleFamily
- Property subtype: Single Family Residence
Materials
- Wood
- Foundation: Concrete
- Roof: Shingle
Utilities & green energy
- Sewer: Septic
Community & HOA
Location
- Region: Innisfil
Financial & listing details
- Annual tax amount: C$10,647
- Date on market: 11/10/2025
REMAX YOUR COMMUNITY REALTY
By pressing Contact Agent, you agree that the real estate professional identified above may call/text you about your search, which may involve use of automated means and pre-recorded/artificial voices. You don't need to consent as a condition of buying any property, goods, or services. Message/data rates may apply. You also agree to our Terms of Use. Zillow does not endorse any real estate professionals. We may share information about your recent and future site activity with your agent to help them understand what you're looking for in a home.
Price history
Price history
Price history is unavailable.
Public tax history
Public tax history
Tax history is unavailable.Climate risks
Neighborhood: L9S
Nearby schools
GreatSchools rating
No schools nearby
We couldn't find any schools near this home.
