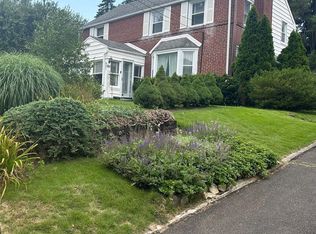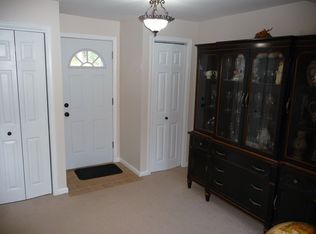Sold for $545,000 on 07/02/24
$545,000
527 Bethan Rd, Elkins Park, PA 19027
3beds
2,122sqft
Single Family Residence
Built in 1950
9,720 Square Feet Lot
$578,100 Zestimate®
$257/sqft
$3,259 Estimated rent
Home value
$578,100
$532,000 - $624,000
$3,259/mo
Zestimate® history
Loading...
Owner options
Explore your selling options
What's special
Discover the timeless elegance of this beautifully renovated brick Colonial home, featuring 3 spacious bedrooms and 2.5 luxurious bathrooms. The first floor boasts an inviting office, a comfortable living room, a dining room, and a recently remodeled kitchen, all adorned with rich hardwood flooring. The gourmet kitchen is a chef’s dream, showcasing custom cabinetry, a stunning custom-built in with lighting, quartzite countertops, an oversized island, a Viking 6 burner range and convection oven, Fisher & Paykel dual dishwashers and a Dacor refrigerator both with custom cabinet panel fronts, and a Kohler sink. The kitchen and dining room are illuminated with recessed LED lighting and under-cabinet lighting. Upstairs, the primary bedroom suite offers an abundance of storage with four closets, including two walk-ins, a cedar closet, and built-in closet systems. The ensuite bathroom features a luxurious marble walk-in shower. Two additional oversized bedrooms and a brand-new hall bathroom with a new tub, tile, fixtures, and a recessed medicine cabinet complete the second floor. The fully waterproofed basement, renovated in 2022, provides an exceptional living space with a full wet bar featuring soapstone counters, a kegerator, a beverage fridge, wine fridge and sink. The laundry/utility room is equipped with a new washer and dryer, HVAC system, and gas hot water heater. All windows throughout the home have been replaced for enhanced efficiency. The meticulously landscaped backyard is an entertainer's paradise, with over $50,000 worth of hardscaping, a paver patio, an outdoor kitchen area with a natural gas grill, lighting, a new shed, and a new cedar privacy fence. This home is the perfect blend of classic charm and modern luxury.
Zillow last checked: 8 hours ago
Listing updated: July 02, 2024 at 05:02pm
Listed by:
Jonathan Phillips 215-740-4885,
Long & Foster Real Estate, Inc.
Bought with:
June Kang, Rsr005386
Compass RE
Source: Bright MLS,MLS#: PAMC2105144
Facts & features
Interior
Bedrooms & bathrooms
- Bedrooms: 3
- Bathrooms: 3
- Full bathrooms: 2
- 1/2 bathrooms: 1
- Main level bathrooms: 1
Basement
- Description: Percent Finished: 60.0
- Area: 524
Heating
- Forced Air, Natural Gas
Cooling
- Central Air, Electric
Appliances
- Included: Stainless Steel Appliance(s), Microwave, Range, Dishwasher, Disposal, Dryer, Energy Efficient Appliances, Self Cleaning Oven, Oven/Range - Gas, Range Hood, Refrigerator, Six Burner Stove, Washer, Water Heater, Gas Water Heater
- Laundry: In Basement, Laundry Room
Features
- Primary Bath(s), Ceiling Fan(s), Bathroom - Stall Shower, Dining Area, Attic, Bar, Built-in Features, Cedar Closet(s), Combination Kitchen/Dining, Family Room Off Kitchen, Open Floorplan, Eat-in Kitchen, Kitchen Island, Recessed Lighting, Bathroom - Tub Shower, Upgraded Countertops, Walk-In Closet(s), Dry Wall
- Flooring: Wood, Carpet, Tile/Brick
- Doors: Insulated, Six Panel, Sliding Glass, Storm Door(s)
- Windows: Bay/Bow, Double Hung, Double Pane Windows, Energy Efficient, Insulated Windows, Replacement, Vinyl Clad, Window Treatments
- Basement: Full
- Number of fireplaces: 1
- Fireplace features: Mantel(s), Wood Burning
Interior area
- Total structure area: 2,338
- Total interior livable area: 2,122 sqft
- Finished area above ground: 1,814
- Finished area below ground: 308
Property
Parking
- Total spaces: 2
- Parking features: Asphalt, On Street, Driveway
- Uncovered spaces: 2
Accessibility
- Accessibility features: None
Features
- Levels: Two
- Stories: 2
- Patio & porch: Porch
- Exterior features: Barbecue, Extensive Hardscape, Lighting, Sidewalks, Street Lights
- Pool features: None
- Fencing: Wood,Privacy
- Has view: Yes
- View description: Garden
Lot
- Size: 9,720 sqft
- Dimensions: 72.00 x 153
- Features: Corner Lot, Suburban
Details
- Additional structures: Above Grade, Below Grade
- Parcel number: 310002461001
- Zoning: R4
- Special conditions: Standard
Construction
Type & style
- Home type: SingleFamily
- Architectural style: Colonial
- Property subtype: Single Family Residence
Materials
- Brick
- Foundation: Concrete Perimeter
- Roof: Shingle
Condition
- Excellent
- New construction: No
- Year built: 1950
- Major remodel year: 2021
Utilities & green energy
- Electric: Circuit Breakers
- Sewer: Public Sewer
- Water: Public
- Utilities for property: Above Ground, Cable Connected, Fiber Optic
Community & neighborhood
Location
- Region: Elkins Park
- Subdivision: Elkins Park
- Municipality: CHELTENHAM TWP
Other
Other facts
- Listing agreement: Exclusive Right To Sell
- Listing terms: Conventional
- Ownership: Fee Simple
Price history
| Date | Event | Price |
|---|---|---|
| 7/2/2024 | Sold | $545,000+3.8%$257/sqft |
Source: | ||
| 6/7/2024 | Pending sale | $525,000$247/sqft |
Source: | ||
| 5/31/2024 | Listed for sale | $525,000+62.5%$247/sqft |
Source: | ||
| 9/7/2006 | Sold | $323,000+34.6%$152/sqft |
Source: Public Record Report a problem | ||
| 4/19/2004 | Sold | $240,000$113/sqft |
Source: Public Record Report a problem | ||
Public tax history
| Year | Property taxes | Tax assessment |
|---|---|---|
| 2024 | $9,927 | $149,880 |
| 2023 | $9,927 +2.1% | $149,880 |
| 2022 | $9,727 +2.8% | $149,880 |
Find assessor info on the county website
Neighborhood: McKinley
Nearby schools
GreatSchools rating
- 5/10Elkins Park SchoolGrades: 5-6Distance: 0.9 mi
- 5/10Cedarbrook Middle SchoolGrades: 7-8Distance: 2.1 mi
- 5/10Cheltenham High SchoolGrades: 9-12Distance: 2.2 mi
Schools provided by the listing agent
- District: Cheltenham
Source: Bright MLS. This data may not be complete. We recommend contacting the local school district to confirm school assignments for this home.

Get pre-qualified for a loan
At Zillow Home Loans, we can pre-qualify you in as little as 5 minutes with no impact to your credit score.An equal housing lender. NMLS #10287.
Sell for more on Zillow
Get a free Zillow Showcase℠ listing and you could sell for .
$578,100
2% more+ $11,562
With Zillow Showcase(estimated)
$589,662
