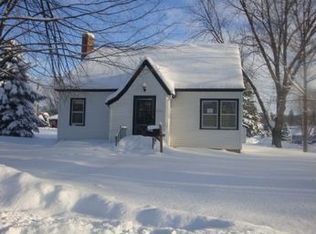Closed
$275,500
527 Bench St SW, Chatfield, MN 55923
3beds
1,020sqft
Single Family Residence
Built in 1890
7,840.8 Square Feet Lot
$279,600 Zestimate®
$270/sqft
$1,371 Estimated rent
Home value
$279,600
Estimated sales range
Not available
$1,371/mo
Zestimate® history
Loading...
Owner options
Explore your selling options
What's special
With thoughtful design and intention, this darling 3-bedroom, 2-bath home has been restored, offering you a turnkey experience. Contemporary updates have been seamlessly blended with the home’s historic charm. Beautiful enhancements include the refinished original wood floor, and modern tiled baths including a primary ensuite. There are new appliances, new utilities, a new roof, and this summer you’ll enjoy the new front porch & new side deck. There are many more perfections to discover in this home with one-level living, but don’t forget to check out the extra-large 864 sq ft garage and workshop with a wood stove AND gas heater!
Zillow last checked: 8 hours ago
Listing updated: July 03, 2025 at 12:18am
Listed by:
Denel Ihde-Sparks 507-398-5716,
Re/Max Results
Bought with:
Robin Gwaltney
Re/Max Results
Source: NorthstarMLS as distributed by MLS GRID,MLS#: 6545749
Facts & features
Interior
Bedrooms & bathrooms
- Bedrooms: 3
- Bathrooms: 2
- Full bathrooms: 1
- 3/4 bathrooms: 1
Bedroom 1
- Level: Main
- Area: 90 Square Feet
- Dimensions: 9.0x10.0
Bedroom 2
- Level: Main
- Area: 90 Square Feet
- Dimensions: 9.0x10.0
Deck
- Level: Main
- Area: 153 Square Feet
- Dimensions: 6.0x25.5
Informal dining room
- Level: Main
- Area: 154 Square Feet
- Dimensions: 11.0x14.0
Kitchen
- Level: Main
- Area: 140 Square Feet
- Dimensions: 10.0x14.0
Laundry
- Level: Main
- Area: 39 Square Feet
- Dimensions: 6.0x6.5
Living room
- Level: Main
- Area: 169 Square Feet
- Dimensions: 13.0x13.0
Other
- Level: Basement
- Area: 67.5 Square Feet
- Dimensions: 7.5x9.0
Porch
- Level: Main
- Area: 100 Square Feet
- Dimensions: 5.0x20.0
Utility room
- Level: Main
Heating
- Forced Air
Cooling
- Central Air
Appliances
- Included: Dishwasher, Double Oven, Dryer, Exhaust Fan, Gas Water Heater, Range, Refrigerator, Stainless Steel Appliance(s), Washer
Features
- Has basement: Yes
- Has fireplace: No
Interior area
- Total structure area: 1,020
- Total interior livable area: 1,020 sqft
- Finished area above ground: 952
- Finished area below ground: 0
Property
Parking
- Total spaces: 3
- Parking features: Detached, Concrete, Garage Door Opener, Heated Garage
- Garage spaces: 3
- Has uncovered spaces: Yes
- Details: Garage Dimensions (24x36)
Accessibility
- Accessibility features: None
Features
- Levels: One
- Stories: 1
- Patio & porch: Deck, Front Porch
Lot
- Size: 7,840 sqft
- Dimensions: 59 x 151
- Features: Corner Lot
Details
- Additional structures: Storage Shed
- Foundation area: 952
- Parcel number: 260332000
- Zoning description: Residential-Single Family
Construction
Type & style
- Home type: SingleFamily
- Property subtype: Single Family Residence
Materials
- Fiber Cement, Metal Siding
- Foundation: Stone
- Roof: Age 8 Years or Less
Condition
- Age of Property: 135
- New construction: No
- Year built: 1890
Utilities & green energy
- Gas: Natural Gas
- Sewer: City Sewer/Connected
- Water: City Water/Connected
Community & neighborhood
Location
- Region: Chatfield
- Subdivision: Chatfields Original
HOA & financial
HOA
- Has HOA: No
Price history
| Date | Event | Price |
|---|---|---|
| 7/2/2024 | Sold | $275,500+10.2%$270/sqft |
Source: | ||
| 6/10/2024 | Pending sale | $250,000$245/sqft |
Source: | ||
| 6/7/2024 | Listed for sale | $250,000+212.5%$245/sqft |
Source: | ||
| 6/30/2023 | Sold | $80,000-19.9%$78/sqft |
Source: | ||
| 6/15/2023 | Pending sale | $99,900$98/sqft |
Source: | ||
Public tax history
| Year | Property taxes | Tax assessment |
|---|---|---|
| 2024 | $3,432 +92.4% | $114,300 +6.1% |
| 2023 | $1,784 +3.6% | $107,700 -2% |
| 2022 | $1,722 +4.7% | $109,900 +15.1% |
Find assessor info on the county website
Neighborhood: 55923
Nearby schools
GreatSchools rating
- 7/10Chatfield Elementary SchoolGrades: PK-6Distance: 1.2 mi
- 8/10Chatfield SecondaryGrades: 7-12Distance: 0.9 mi

Get pre-qualified for a loan
At Zillow Home Loans, we can pre-qualify you in as little as 5 minutes with no impact to your credit score.An equal housing lender. NMLS #10287.
Sell for more on Zillow
Get a free Zillow Showcase℠ listing and you could sell for .
$279,600
2% more+ $5,592
With Zillow Showcase(estimated)
$285,192