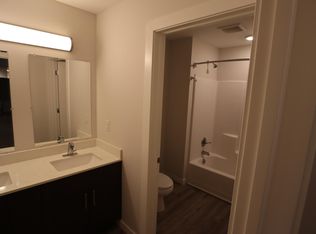Sold for $472,500 on 07/31/25
$472,500
527 Baldy Rd, Kutztown, PA 19530
3beds
1,322sqft
Single Family Residence
Built in 1985
3.81 Acres Lot
$482,900 Zestimate®
$357/sqft
$1,913 Estimated rent
Home value
$482,900
$449,000 - $517,000
$1,913/mo
Zestimate® history
Loading...
Owner options
Explore your selling options
What's special
This home was completely rehabbed in 2019. Rehab includes electrical, plumbing, on demand hot water, heating and air conditioning. All new flooring and upgraded kitchen. Sunken living room, with three nice size bedrooms. The full bath is large in size and has a large tiled walk-in Roman shower. Covered rear patio. House is equipped with a generator hook up and also an RV plug-in. Plenty of storage with the two car attached and a 21 x 21 two car detached garage all situated on just shy of 4 acres. This is a move-in property in a great location and a quiet country setting. This is a must see property to appreciate everything it has to offer.
Zillow last checked: 9 hours ago
Listing updated: July 31, 2025 at 04:27am
Listed by:
Craig Reinert 610-207-5467,
Keller Williams Platinum Realty - Wyomissing
Bought with:
Bob Susko, RS275850
RE/MAX Real Estate-Allentown
Source: Bright MLS,MLS#: PABK2057058
Facts & features
Interior
Bedrooms & bathrooms
- Bedrooms: 3
- Bathrooms: 2
- Full bathrooms: 1
- 1/2 bathrooms: 1
- Main level bathrooms: 1
- Main level bedrooms: 3
Bedroom 1
- Level: Main
- Area: 144 Square Feet
- Dimensions: 12 x 12
Bedroom 2
- Level: Main
- Area: 144 Square Feet
- Dimensions: 12 x 12
Bedroom 3
- Level: Main
- Area: 120 Square Feet
- Dimensions: 10 x 12
Other
- Level: Main
- Area: 80 Square Feet
- Dimensions: 8 x 10
Kitchen
- Features: Eat-in Kitchen
- Level: Main
- Area: 210 Square Feet
- Dimensions: 10 x 21
Living room
- Level: Main
- Area: 270 Square Feet
- Dimensions: 15 x 18
Heating
- Forced Air, Propane
Cooling
- Central Air, Ceiling Fan(s), Electric
Appliances
- Included: Dishwasher, Dryer, Refrigerator, Oven/Range - Gas, Six Burner Stove, Washer, Water Conditioner - Owned, Tankless Water Heater, Water Heater, Water Treat System, Instant Hot Water
Features
- Air Filter System, Bathroom - Walk-In Shower, Ceiling Fan(s), Combination Kitchen/Dining, Open Floorplan, Eat-in Kitchen, Pantry, Recessed Lighting, Upgraded Countertops, Walk-In Closet(s)
- Flooring: Ceramic Tile, Carpet, Laminate
- Windows: Insulated Windows, Replacement, Window Treatments
- Basement: Full,Exterior Entry,Concrete,Rear Entrance,Unfinished
- Has fireplace: No
Interior area
- Total structure area: 1,322
- Total interior livable area: 1,322 sqft
- Finished area above ground: 1,322
- Finished area below ground: 0
Property
Parking
- Total spaces: 8
- Parking features: Garage Faces Front, Garage Faces Side, Garage Door Opener, Inside Entrance, Oversized, Asphalt, Attached, Detached, Driveway
- Attached garage spaces: 4
- Uncovered spaces: 4
Accessibility
- Accessibility features: None
Features
- Levels: One
- Stories: 1
- Exterior features: Boat Storage, Barbecue, Lighting
- Pool features: None
Lot
- Size: 3.81 Acres
Details
- Additional structures: Above Grade, Below Grade, Outbuilding
- Parcel number: 63544320921345
- Zoning: RESIDENTIAL
- Special conditions: Standard
Construction
Type & style
- Home type: SingleFamily
- Architectural style: Ranch/Rambler
- Property subtype: Single Family Residence
Materials
- Brick
- Foundation: Concrete Perimeter
- Roof: Shingle
Condition
- Excellent
- New construction: No
- Year built: 1985
Utilities & green energy
- Electric: 200+ Amp Service, Circuit Breakers, Generator
- Sewer: Public Sewer
- Water: Well
Community & neighborhood
Location
- Region: Kutztown
- Subdivision: None Available
- Municipality: MAXATAWNY TWP
Other
Other facts
- Listing agreement: Exclusive Right To Sell
- Listing terms: Conventional,Cash
- Ownership: Fee Simple
Price history
| Date | Event | Price |
|---|---|---|
| 7/31/2025 | Sold | $472,500-3.6%$357/sqft |
Source: | ||
| 5/31/2025 | Pending sale | $489,900$371/sqft |
Source: | ||
| 5/23/2025 | Listing removed | $489,900$371/sqft |
Source: | ||
| 5/8/2025 | Listed for sale | $489,900+108.5%$371/sqft |
Source: | ||
| 12/24/2014 | Sold | $235,000$178/sqft |
Source: Public Record Report a problem | ||
Public tax history
| Year | Property taxes | Tax assessment |
|---|---|---|
| 2025 | $5,982 +4.7% | $138,300 |
| 2024 | $5,712 +3.3% | $138,300 |
| 2023 | $5,528 | $138,300 |
Find assessor info on the county website
Neighborhood: 19530
Nearby schools
GreatSchools rating
- 8/10Kutztown El SchoolGrades: K-5Distance: 0.8 mi
- 6/10Kutztown Area Middle SchoolGrades: 6-8Distance: 0.7 mi
- 8/10Kutztown Area Senior High SchoolGrades: 9-12Distance: 0.8 mi
Schools provided by the listing agent
- District: Kutztown Area
Source: Bright MLS. This data may not be complete. We recommend contacting the local school district to confirm school assignments for this home.

Get pre-qualified for a loan
At Zillow Home Loans, we can pre-qualify you in as little as 5 minutes with no impact to your credit score.An equal housing lender. NMLS #10287.
Sell for more on Zillow
Get a free Zillow Showcase℠ listing and you could sell for .
$482,900
2% more+ $9,658
With Zillow Showcase(estimated)
$492,558