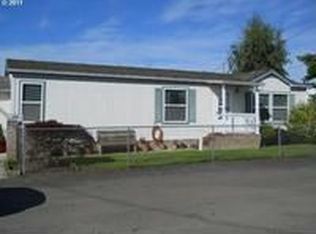Iconic Myrtle Point Craftsman Stunner! 2 beds 1 & a 1/2 baths on the main, 2 beds & 1 bath upstairs. Nicely updated with beautiful refinished wood floors, pellet stove, granite in kitchen, new appliances, formal dining, large bonus room, huge corner lot fully fenced with underground sprinkler system. Extra deep attached garage. Now is your chance to own a piece of Myrtle Point History. Call Today!
This property is off market, which means it's not currently listed for sale or rent on Zillow. This may be different from what's available on other websites or public sources.

