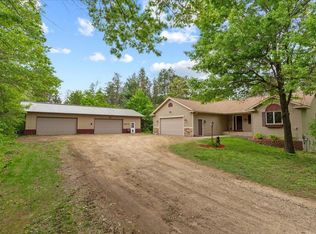Closed
$825,000
527 214th Ave, Somerset, WI 54025
4beds
4,488sqft
Single Family Residence
Built in 2013
3 Acres Lot
$830,700 Zestimate®
$184/sqft
$3,751 Estimated rent
Home value
$830,700
$723,000 - $955,000
$3,751/mo
Zestimate® history
Loading...
Owner options
Explore your selling options
What's special
Welcome to your dream home! Nestled on 3 private acres at the end of a quiet road, this breathtaking 4-bedroom, 4-bathroom country retreat boasts over 4,000 sq ft of meticulously designed living space with high-end custom finishes throughout.
Step inside and be amazed by the warm elegance of reclaimed pine hardwood floors, solid barn beam accents and beautiful beech cabinetry. The gourmet kitchen features high end appliances, a huge walk-through pantry, granite countertops, and unique lighting fixtures. The oversized upper level laundry room, fully finished basement and mudroom with lockers add to the home’s functionality.The spacious master suite offers a luxurious escape with a large walk-in closet and en-suite bath. .
Outdoor living is just as impressive, with a 24’ x 14’ covered rear porch, a wraparound covered front porch, and a large, private yard. The 40’ x 32’ pole barn features cement floors, a basketball hoop, 100A 240v sub-panel and a 14’ x 10’ door, perfect for all your storage or hobby needs. The oversized attached 3-car garage (40’ x 28’) offers even more space.
Other highlights include: Home office & additional desk nook, reclaimed oak & pine barn wood accents, lutron lighting control system & built-in speakers, slate & porcelain tile floors and 2 fireplaces.
If you’re looking for privacy, luxury, and a home with true character, this one is a must-see!
Zillow last checked: 8 hours ago
Listing updated: May 09, 2025 at 11:51am
Listed by:
Amy D. Zuccone 651-357-7696,
RE/MAX Professionals
Bought with:
Benjamin Mattson
Keller Williams Realty Integrity Lakes
Source: NorthstarMLS as distributed by MLS GRID,MLS#: 6693304
Facts & features
Interior
Bedrooms & bathrooms
- Bedrooms: 4
- Bathrooms: 4
- Full bathrooms: 2
- 3/4 bathrooms: 1
- 1/2 bathrooms: 1
Bedroom 1
- Level: Upper
- Area: 256 Square Feet
- Dimensions: 16x16
Bedroom 2
- Level: Upper
- Area: 208 Square Feet
- Dimensions: 16x13
Bedroom 3
- Level: Upper
- Area: 144 Square Feet
- Dimensions: 12x12
Bedroom 4
- Level: Lower
- Area: 156 Square Feet
- Dimensions: 13x12
Exercise room
- Level: Lower
- Area: 228 Square Feet
- Dimensions: 12x19
Family room
- Level: Lower
- Area: 558 Square Feet
- Dimensions: 31x18
Kitchen
- Level: Main
- Area: 432 Square Feet
- Dimensions: 24x18
Laundry
- Level: Upper
- Area: 216 Square Feet
- Dimensions: 18x12
Living room
- Level: Main
- Area: 234 Square Feet
- Dimensions: 18x13
Mud room
- Level: Main
- Area: 98 Square Feet
- Dimensions: 14x7
Office
- Level: Main
- Area: 144 Square Feet
- Dimensions: 12x12
Other
- Level: Main
- Area: 72 Square Feet
- Dimensions: 9x8
Porch
- Level: Main
- Area: 375 Square Feet
- Dimensions: 25x15
Heating
- Forced Air
Cooling
- Central Air
Appliances
- Included: Dishwasher, Dryer, Exhaust Fan, Humidifier, Microwave, Range, Refrigerator, Washer, Water Softener Owned
Features
- Basement: Drain Tiled,Egress Window(s),Finished,Full,Concrete,Storage Space,Sump Pump
- Number of fireplaces: 2
- Fireplace features: Family Room, Gas, Living Room
Interior area
- Total structure area: 4,488
- Total interior livable area: 4,488 sqft
- Finished area above ground: 2,992
- Finished area below ground: 1,288
Property
Parking
- Total spaces: 9
- Parking features: Attached, Gravel, Garage Door Opener, Storage
- Attached garage spaces: 3
- Uncovered spaces: 6
- Details: Garage Dimensions (40x28)
Accessibility
- Accessibility features: None
Features
- Levels: Two
- Stories: 2
- Fencing: None
Lot
- Size: 3 Acres
- Dimensions: 316 x 418
- Features: Many Trees
Details
- Additional structures: Pole Building
- Foundation area: 1496
- Parcel number: 032214770000
- Zoning description: Residential-Single Family
Construction
Type & style
- Home type: SingleFamily
- Property subtype: Single Family Residence
Materials
- Brick/Stone, Vinyl Siding
- Roof: Age Over 8 Years,Asphalt
Condition
- Age of Property: 12
- New construction: No
- Year built: 2013
Utilities & green energy
- Electric: Circuit Breakers
- Gas: Propane
- Sewer: Private Sewer
- Water: Private
Community & neighborhood
Location
- Region: Somerset
- Subdivision: Oak Haven
HOA & financial
HOA
- Has HOA: No
Other
Other facts
- Road surface type: Paved
Price history
| Date | Event | Price |
|---|---|---|
| 5/9/2025 | Sold | $825,000+10%$184/sqft |
Source: | ||
| 4/7/2025 | Pending sale | $750,000$167/sqft |
Source: | ||
| 4/4/2025 | Listed for sale | $750,000-6.2%$167/sqft |
Source: | ||
| 9/30/2022 | Listing removed | -- |
Source: | ||
| 7/12/2022 | Price change | $799,900-10.6%$178/sqft |
Source: | ||
Public tax history
| Year | Property taxes | Tax assessment |
|---|---|---|
| 2024 | $8,847 -0.3% | $721,600 |
| 2023 | $8,872 +14.1% | $721,600 |
| 2022 | $7,777 +4.3% | $721,600 +48% |
Find assessor info on the county website
Neighborhood: 54025
Nearby schools
GreatSchools rating
- 6/10Somerset Elementary SchoolGrades: PK-4Distance: 4.3 mi
- 8/10Somerset Middle SchoolGrades: 5-8Distance: 4.3 mi
- 4/10Somerset High SchoolGrades: 9-12Distance: 4.4 mi

Get pre-qualified for a loan
At Zillow Home Loans, we can pre-qualify you in as little as 5 minutes with no impact to your credit score.An equal housing lender. NMLS #10287.
Sell for more on Zillow
Get a free Zillow Showcase℠ listing and you could sell for .
$830,700
2% more+ $16,614
With Zillow Showcase(estimated)
$847,314