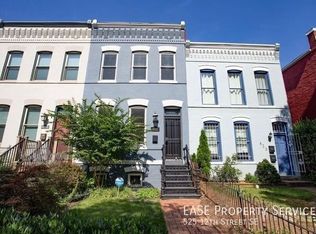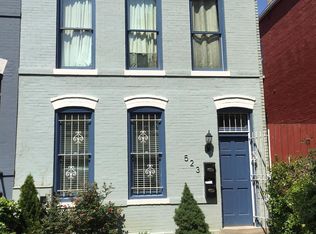**Join us for a virtual open house! Friday, May 15th at 5-6pm. Sign up at FulcrumOpenHouse 'DOT' com. ** Quintessential Capitol Hill row home with 4 bedrooms/3.5 bath. Recently fully renovated with attention to detail throughout. Open, sun-filled main level with gleaming wood floors. Living room boasts beautiful custom built-in shelving and gas fire place. Gourmet kitchen with pull out pantry, stainless steel appliances including double ovens, new fridge, new microwave and dishwasher. Sun room provides a cozy breakfast nook and built-in shelving and seating. Upper level has plentiful natural light from skylights and three spacious bedrooms including master suite. Fully finished basement with new carpet offers additional living space for family room, fourth bedroom and full bath. Solar panels convey and help reduce utility bill while generating solar credits. Great location! Around the corner from Frager's Hardware, walk to two grocery stores and Barracks Row/Eastern Market dining and shopping. Nearby Lincoln Park, Congressional Cemetery and Anacostia River Walk are great places for walking and dog frolicking. Virtual open houses this weekend! In order to join the virtual tour, you'll need to register through the Eventbrite link provided. Once registered, a link to Zoom for the tour will be sent to you.
This property is off market, which means it's not currently listed for sale or rent on Zillow. This may be different from what's available on other websites or public sources.



