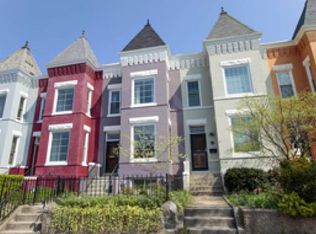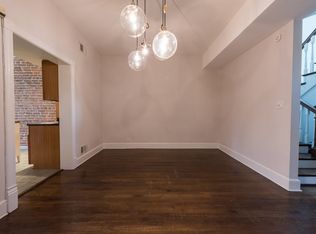Sold for $860,000 on 02/04/25
$860,000
527 12th St NE, Washington, DC 20002
4beds
2,532sqft
Townhouse
Built in 1910
1,568 Square Feet Lot
$852,700 Zestimate®
$340/sqft
$4,205 Estimated rent
Home value
$852,700
$802,000 - $912,000
$4,205/mo
Zestimate® history
Loading...
Owner options
Explore your selling options
What's special
This classic, stately Victorian rowhome offers a spacious floorplan and historic charm, with modern updates and a back garden waiting for your vision. The main level features spacious, light-filled rooms: a living room with a picture window, dining room, and a large kitchen with granite countertops, stainless steel appliances, and a central island. Upstairs you'll find 4 bedrooms, a remodeled full bathroom with shower, and the rear bedroom opens onto a porch with a tree-lined view. The front bedrooms could easily be converted back to a larger bedroom if desired. The lower level offers exposed brick, good ceiling height, a second full bath, laundry, and plenty of storage. Outside, the backyard features a shed, planter boxes, and yard space for whatever you like, while the ivy-covered front yard leads to a welcoming red door. Located just two blocks from the excellent restaurants on H St and close to grocery, parks and transit. A 1-year home warranty with American Home Shield conveys to the buyer.
Zillow last checked: 8 hours ago
Listing updated: February 06, 2025 at 07:02am
Listed by:
Avery Boyce 202-422-3081,
Compass
Bought with:
Rachael Hesling, SP98373674
TTR Sotheby's International Realty
Source: Bright MLS,MLS#: DCDC2170138
Facts & features
Interior
Bedrooms & bathrooms
- Bedrooms: 4
- Bathrooms: 2
- Full bathrooms: 2
Basement
- Area: 844
Heating
- Hot Water, Natural Gas
Cooling
- Central Air, Electric
Appliances
- Included: Microwave, Dishwasher, Dryer, Refrigerator, Cooktop, Washer, Water Heater, Gas Water Heater
- Laundry: In Basement, Dryer In Unit, Washer In Unit
Features
- Basement: Improved,Connecting Stairway,Rear Entrance
- Has fireplace: No
Interior area
- Total structure area: 2,532
- Total interior livable area: 2,532 sqft
- Finished area above ground: 1,688
- Finished area below ground: 844
Property
Parking
- Parking features: On Street, Other
- Has uncovered spaces: Yes
Accessibility
- Accessibility features: None
Features
- Levels: Three
- Stories: 3
- Pool features: None
Lot
- Size: 1,568 sqft
- Features: Urban Land-Sassafras-Chillum
Details
- Additional structures: Above Grade, Below Grade
- Parcel number: 1007//0808
- Zoning: RF-1
- Special conditions: Standard
Construction
Type & style
- Home type: Townhouse
- Architectural style: Traditional
- Property subtype: Townhouse
Materials
- Brick
- Foundation: Block
Condition
- Very Good
- New construction: No
- Year built: 1910
Utilities & green energy
- Sewer: Public Sewer
- Water: Public
Community & neighborhood
Location
- Region: Washington
- Subdivision: Capitol Hill North
Other
Other facts
- Listing agreement: Exclusive Right To Sell
- Listing terms: Cash,Conventional,FHA,VA Loan
- Ownership: Fee Simple
Price history
| Date | Event | Price |
|---|---|---|
| 2/4/2025 | Sold | $860,000-1.7%$340/sqft |
Source: | ||
| 2/3/2025 | Pending sale | $875,000$346/sqft |
Source: | ||
| 1/16/2025 | Contingent | $875,000$346/sqft |
Source: | ||
| 1/9/2025 | Price change | $875,000-2.8%$346/sqft |
Source: | ||
| 12/17/2024 | Listed for sale | $900,000+9.1%$355/sqft |
Source: | ||
Public tax history
| Year | Property taxes | Tax assessment |
|---|---|---|
| 2025 | $8,514 -6.9% | $1,091,440 +1.5% |
| 2024 | $9,144 +2.5% | $1,075,730 +2.5% |
| 2023 | $8,921 +8.9% | $1,049,480 +8.9% |
Find assessor info on the county website
Neighborhood: Capitol Hill
Nearby schools
GreatSchools rating
- 3/10Miner Elementary SchoolGrades: PK-5Distance: 0.4 mi
- 5/10Eliot-Hine Middle SchoolGrades: 6-8Distance: 0.7 mi
- 2/10Eastern High SchoolGrades: 9-12Distance: 0.7 mi
Schools provided by the listing agent
- Elementary: Miner
- Middle: Eliot-hine
- High: Eastern Senior
- District: District Of Columbia Public Schools
Source: Bright MLS. This data may not be complete. We recommend contacting the local school district to confirm school assignments for this home.

Get pre-qualified for a loan
At Zillow Home Loans, we can pre-qualify you in as little as 5 minutes with no impact to your credit score.An equal housing lender. NMLS #10287.
Sell for more on Zillow
Get a free Zillow Showcase℠ listing and you could sell for .
$852,700
2% more+ $17,054
With Zillow Showcase(estimated)
$869,754
