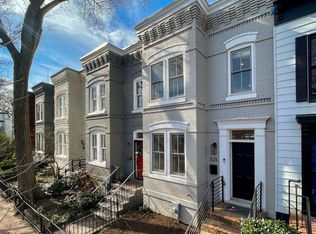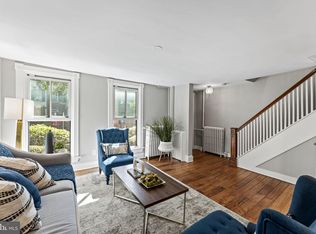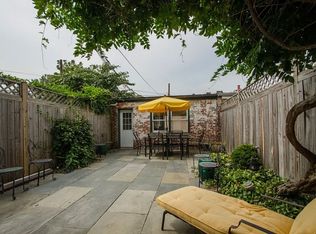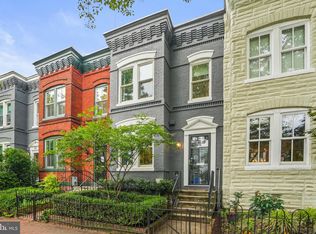Sold for $1,350,000 on 07/07/25
$1,350,000
527 10th St SE, Washington, DC 20003
3beds
1,705sqft
Townhouse
Built in 1903
1,743 Square Feet Lot
$1,339,000 Zestimate®
$792/sqft
$4,661 Estimated rent
Home value
$1,339,000
$1.27M - $1.42M
$4,661/mo
Zestimate® history
Loading...
Owner options
Explore your selling options
What's special
This beautifully renovated, sunlit 3 bedroom / 2.5 bath historic row house in the heart of Capitol Hill is perfectly nestled on a quiet, tree-lined street. The spacious open floor plan is perfect for entertaining and includes gleaming hardwood floors throughout an expansive entryway, living area, kitchen, dining room, and additional sun room/office with double-glass, floor-to-ceiling sliding doors that open to the gorgeous backyard. The chef’s kitchen features granite countertops, an island with bar seating and additional cabinets, and upgraded stainless steel appliances. The downstairs half-bath features granite-tile flooring and built-in shelving. Form meets function with a laundry/mud room with built-in hidden shelving. This home has tons of storage, including an ample pantry, extra-large closets, hidden under-stairway cabinets, and a hard-to-find 2-car garage with plenty of room for storage. Recently installed solar panels line both the house and garage roofs, with a 240-volt EV charger outlet in the garage. Relax out back or extend your entertaining outdoors in a private oasis designed by Ginkgo Gardens. The 2nd floor features a primary bedroom with en-suite bath and double closets, 2 more spacious bedrooms, a walk-in closet, and a 2nd full bath with a double vanity, custom tile work, and skylight. Walk to everything! The home boasts a 97 Walk Score, a walker’s paradise: Eastern Market Metro Station, multiple Capital BikeShares, historic sites, and a mix of restaurants, grocery stores, and retail are just a few blocks away. This includes 4 Michelin-starred restaurants within a 3-block walk. This property truly has it all!
Zillow last checked: 8 hours ago
Listing updated: July 08, 2025 at 10:22am
Listed by:
David Thomas 202-486-5918,
Keller Williams Capital Properties
Bought with:
Drew Tatom, SP98379499
Compass
Sina Mollaan
Compass
Source: Bright MLS,MLS#: DCDC2192090
Facts & features
Interior
Bedrooms & bathrooms
- Bedrooms: 3
- Bathrooms: 3
- Full bathrooms: 2
- 1/2 bathrooms: 1
- Main level bathrooms: 1
Basement
- Area: 0
Heating
- Forced Air, Natural Gas
Cooling
- Central Air, Electric
Appliances
- Included: Gas Water Heater
Features
- Has basement: No
- Number of fireplaces: 1
Interior area
- Total structure area: 1,705
- Total interior livable area: 1,705 sqft
- Finished area above ground: 1,705
- Finished area below ground: 0
Property
Parking
- Total spaces: 2
- Parking features: Garage Faces Rear, Covered, Detached
- Garage spaces: 2
Accessibility
- Accessibility features: None
Features
- Levels: Two
- Stories: 2
- Pool features: None
Lot
- Size: 1,743 sqft
- Features: Urban Land-Beltsville-Chillum
Details
- Additional structures: Above Grade, Below Grade
- Parcel number: 0949//0028
- Zoning: RF-1
- Special conditions: Standard
Construction
Type & style
- Home type: Townhouse
- Architectural style: Federal
- Property subtype: Townhouse
Materials
- Brick
- Foundation: Other
Condition
- New construction: No
- Year built: 1903
Utilities & green energy
- Sewer: Public Sewer
- Water: Public
Community & neighborhood
Location
- Region: Washington
- Subdivision: Capitol Hill
Other
Other facts
- Listing agreement: Exclusive Right To Sell
- Ownership: Fee Simple
Price history
| Date | Event | Price |
|---|---|---|
| 7/7/2025 | Sold | $1,350,000-1.5%$792/sqft |
Source: | ||
| 4/22/2025 | Pending sale | $1,370,000$804/sqft |
Source: | ||
| 4/17/2025 | Price change | $1,370,000-2.1%$804/sqft |
Source: | ||
| 3/29/2025 | Listed for sale | $1,399,000+27.2%$821/sqft |
Source: | ||
| 11/29/2018 | Sold | $1,100,000-4.3%$645/sqft |
Source: Public Record | ||
Public tax history
| Year | Property taxes | Tax assessment |
|---|---|---|
| 2025 | $10,377 +0.6% | $1,310,660 +0.8% |
| 2024 | $10,313 +3.8% | $1,300,320 +3.8% |
| 2023 | $9,932 +5.6% | $1,252,470 +5.7% |
Find assessor info on the county website
Neighborhood: Capitol Hill
Nearby schools
GreatSchools rating
- 7/10Tyler Elementary SchoolGrades: PK-5Distance: 0.1 mi
- 4/10Jefferson Middle School AcademyGrades: 6-8Distance: 1.6 mi
- 2/10Eastern High SchoolGrades: 9-12Distance: 0.9 mi
Schools provided by the listing agent
- District: District Of Columbia Public Schools
Source: Bright MLS. This data may not be complete. We recommend contacting the local school district to confirm school assignments for this home.

Get pre-qualified for a loan
At Zillow Home Loans, we can pre-qualify you in as little as 5 minutes with no impact to your credit score.An equal housing lender. NMLS #10287.
Sell for more on Zillow
Get a free Zillow Showcase℠ listing and you could sell for .
$1,339,000
2% more+ $26,780
With Zillow Showcase(estimated)
$1,365,780


