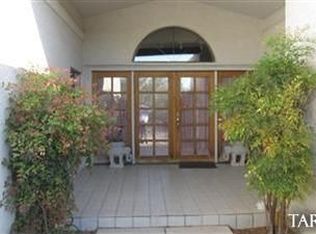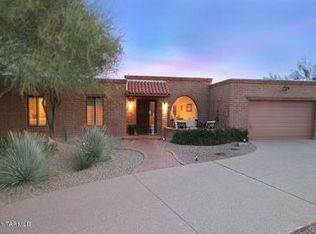Sold for $1,380,000
$1,380,000
5269 N Pontatoc Rd, Tucson, AZ 85718
5beds
4,329sqft
Single Family Residence
Built in 2004
0.86 Acres Lot
$1,355,900 Zestimate®
$319/sqft
$5,256 Estimated rent
Home value
$1,355,900
$1.25M - $1.48M
$5,256/mo
Zestimate® history
Loading...
Owner options
Explore your selling options
What's special
Stunning soft contemporary situated on almost 1 acre in a cul-de-sac with majestic mountain views in the desirable Foothills subdivision of Las Alturas. Lovely front lushly landscaped courtyard, double door foyer entry, exquisite living room & dining room w/ high ceilings throughout, dramatic fireplace, large windows to capture the view, gourmet island kitchen w/ Alder cabinets, granite countertops, stainless steel appliances, Wolf 6 burner gas stovetop, Bosch double ovens, SubZero refrigerator/freezer, large walk in pantry, built in desk, breakfast area, gorgeous travertine floors, family room w/ fireplace, hard to find 5 bedroom (split plan), 4 baths including primary bedroom w/ fireplace, sitting area, luxurious bath w/ double vanities, tile countertops, Jetted tub.....continued separate shower, large walk in closet and private entry to the rear patio. Laundry room with washer, dryer and brand new roof. Enjoy the resort like backyard with covered brick paver patio, gas heated pool and spa, artificial turf, fireplace, lush landscaping, 3 car garage with large storage room, Dist. 16 schools and sensational mountain views. Picture perfect and move right in!!
Zillow last checked: 8 hours ago
Listing updated: July 02, 2025 at 04:37am
Listed by:
Robin Sue Kaiserman 520-907-9805,
Russ Lyon Sotheby's International Realty,
Melissa Connelly 520-260-8391
Bought with:
Jodi Kent
Realty Executives Arizona Territory
Elena A Limon
Source: MLS of Southern Arizona,MLS#: 22513959
Facts & features
Interior
Bedrooms & bathrooms
- Bedrooms: 5
- Bathrooms: 4
- Full bathrooms: 4
Primary bathroom
- Features: Double Vanity, Exhaust Fan, Jetted Tub, Separate Shower(s)
Dining room
- Features: Breakfast Nook, Dining Area
Kitchen
- Description: Pantry: Walk-In,Countertops: Granite
- Features: Desk, Lazy Susan
Living room
- Features: Off Kitchen
Heating
- Forced Air, Natural Gas, Zoned
Cooling
- Central Air, Zoned
Appliances
- Included: Convection Oven, Dishwasher, Gas Cooktop, Microwave, Refrigerator, Water Purifier, Dryer, Washer, Water Heater: Natural Gas, Appliance Color: Stainless
- Laundry: Laundry Room, Sink
Features
- Ceiling Fan(s), Central Vacuum, Entrance Foyer, High Ceilings, Split Bedroom Plan, Walk-In Closet(s), High Speed Internet, Family Room, Living Room
- Flooring: Carpet, Travertine
- Windows: Skylights, Window Covering: Some
- Has basement: No
- Number of fireplaces: 4
- Fireplace features: Gas, Family Room, Living Room, Patio, Primary Bedroom
Interior area
- Total structure area: 4,329
- Total interior livable area: 4,329 sqft
Property
Parking
- Total spaces: 3
- Parking features: No RV Parking, Attached, Garage Door Opener, Storage, Utility Sink, Concrete
- Attached garage spaces: 3
- Has uncovered spaces: Yes
- Details: RV Parking: None
Accessibility
- Accessibility features: None
Features
- Levels: One
- Stories: 1
- Patio & porch: Covered
- Has private pool: Yes
- Pool features: Heated, Conventional
- Has spa: Yes
- Spa features: Conventional, Bath
- Fencing: Masonry,Stucco Finish,Wrought Iron
- Has view: Yes
- View description: Mountain(s)
Lot
- Size: 0.86 Acres
- Features: Cul-De-Sac, North/South Exposure, Landscape - Front: Decorative Gravel, Desert Plantings, Low Care, Landscape - Rear: Artificial Turf, Decorative Gravel, Desert Plantings, Flower Beds, Sprinkler/Drip, Trees
Details
- Parcel number: 109132450
- Zoning: CR1
- Special conditions: Standard
Construction
Type & style
- Home type: SingleFamily
- Architectural style: Contemporary
- Property subtype: Single Family Residence
Materials
- Frame - Stucco
- Roof: Built-Up - Reflect
Condition
- Existing
- New construction: No
- Year built: 2004
Utilities & green energy
- Electric: Tep
- Gas: Natural
- Water: Public
- Utilities for property: Cable Connected, Sewer Connected
Community & neighborhood
Security
- Security features: Alarm Installed, Smoke Detector(s), Alarm System
Community
- Community features: None
Location
- Region: Tucson
- Subdivision: Las Alturas (1-167)
HOA & financial
HOA
- Has HOA: Yes
- HOA fee: $11 monthly
- Amenities included: None
- Services included: Maintenance Grounds
- Association name: Las Alturas HOA
- Association phone: 520-907-9374
Other
Other facts
- Listing terms: Cash,Conventional,Submit
- Ownership: Fee (Simple)
- Ownership type: Sole Proprietor
- Road surface type: Paved
Price history
| Date | Event | Price |
|---|---|---|
| 7/2/2025 | Sold | $1,380,000+0.4%$319/sqft |
Source: | ||
| 7/2/2025 | Pending sale | $1,375,000$318/sqft |
Source: | ||
| 5/24/2025 | Contingent | $1,375,000$318/sqft |
Source: | ||
| 5/19/2025 | Listed for sale | $1,375,000+80.3%$318/sqft |
Source: | ||
| 9/28/2012 | Sold | $762,500+13.8%$176/sqft |
Source: | ||
Public tax history
| Year | Property taxes | Tax assessment |
|---|---|---|
| 2025 | $8,459 +3.4% | $104,267 +0.7% |
| 2024 | $8,183 +4.4% | $103,566 +19.4% |
| 2023 | $7,835 -7.2% | $86,761 +19.7% |
Find assessor info on the county website
Neighborhood: Catalina Foothills
Nearby schools
GreatSchools rating
- 10/10Sunrise Drive Elementary SchoolGrades: K-5Distance: 1.5 mi
- 8/10Orange Grove Middle SchoolGrades: 6-8Distance: 2.8 mi
- 9/10Catalina Foothills High SchoolGrades: 9-12Distance: 0.2 mi
Schools provided by the listing agent
- Elementary: Sunrise Drive
- Middle: Orange Grove
- High: Catalina Fthls
- District: Catalina Foothills
Source: MLS of Southern Arizona. This data may not be complete. We recommend contacting the local school district to confirm school assignments for this home.
Get a cash offer in 3 minutes
Find out how much your home could sell for in as little as 3 minutes with a no-obligation cash offer.
Estimated market value
$1,355,900

