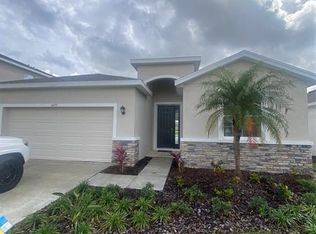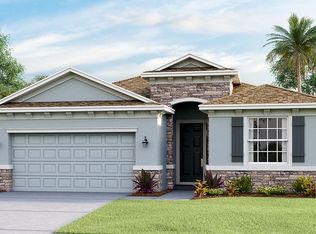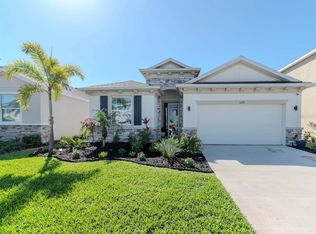OUTSTANDING SOLERA AT LAKEWOOD RANCH 4 BEDROOM/3 BATH HOME PLUS FLEX SPACES! *Some photos may reflect staging/model furnishings Welcome to this stunning 4 bedroom, 3 bathroom two-story home in the Solera community within Lakewood Ranch. This spacious 4-bedroom, 3-bathroom + office/den home offers modern living with no carpeting, making it stylish and easy to maintain. This 2022 DRH built home features granite counters, stainless steel kitchen appliances, a large kitchen island, subway tile backsplash, and tile/LVP flooring throughout (no carpet!). Enjoy the convenience of a full-sized washer-dryer, kitchen pantry, and ample closet/storage space. The primary bathroom boasts dual sinks and a large soaker bathtub. With expansive windows offering a beautiful lake/pond view, this home is filled with natural light. The community amenities include a large pool, cabanas, a tot lot/playground, and lawn mowing services. Don't miss out on this opportunity to live in this beautiful home in a prime Lakewood Ranch location. *LONG TERM LEASE/ 12 month lease * Owner will add fence to backyard with HOA compliance and approval *1 pet maximum/ under 45 lbs and minimum age of 2 years/ breed restrictions apply . Renters insurance required for pet. $300 pet deposit per pet and a one time $150 pet app fee per pet due at lease start. NO PET RENT! *In order to schedule a showing you will be asked to provide a copy of photo ID of each person (18 and over) that will be touring with you. *HOA application/fee and approval time does apply/Deed restricted community. One time app fee for the HOA $125. *$75 app non refundable fee per all adults 18+A larger deposit could be required depending on application result. *One time $250 coordination-make ready fee due at lease start *Lawn mowing included *No utilities included *Application fees are not refundable. Each person 18 and older must complete their own application for the home. *If an application is submitted, and it has missing information , this can delay the process. Please fully complete applications *A home is only held off the open market with a fully completed and approved application and deposit. ** Move in funds are paid in certified funds/ APPLICATION FEES NON REFUNDABLE**
This property is off market, which means it's not currently listed for sale or rent on Zillow. This may be different from what's available on other websites or public sources.


