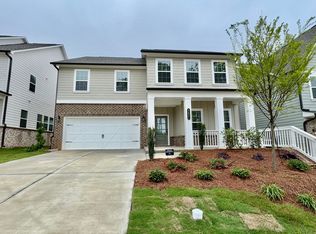The Pearson home plan showcases a beautiful kitchen featuring a large walk-in pantry and spacious island. From the kitchen, you have views of the inviting family room and breakfast nook with access to the deck/patio. A private guest retreat on the main level of this home also makes an ideal home office or study. A convenient full bathroom off the guest retreat completes the main level of this home plan. The second floor provides flexibility for how you live and work, with three spacious secondary bedrooms, lots of closet space, a linen closet, a laundry room, and a full bathroom. The primary bedroom suite is the ideal retreat, complete with a double vanity, linen closet, a walk-in shower, and a walk-in closet. As a bonus, the Pearson offers an amazing loft space for you to use as a flex area, game room, office, or media area.
Highlights -
Guest retreat on the main level
Open kitchen features a large island with seating & a walk-in pantry
Slow-close cabinets in Kitchen and all the bathrooms
True loft space is an ideal 2nd living area
Study on main level
Primary suite with trey ceiling, elegant bath with large walk-in shower, double vanities & huge walk-in closet
Included in the home - Kitchen appliances, Refrigerator, Washer , Dryer and blinds in all the doors and windows
House with the biggest backyard in this house plan
Blinds on all the doors and windows
Sub-division with swimming pool and pickle ball courts
Facts and features
Interior
Bedrooms & bathrooms
Bedrooms: 5
Bathrooms: 4
Full bathrooms: 4
Rooms
Room types: Family Room, Office
Heating
Natural Gas, Central
Cooling
Central Air, Electric, Ceiling Fan
Appliances
Included: Dishwasher, Disposal, Dryer, Microwave, Range, Refrigerator, Washer
Laundry: In Unit, Laundry Room, Upper Level
Features
Ceiling Fan(s), Double Vanity, Entrance Foyer, Walk In Closet, Walk-In Closet(s)
Flooring: Carpet, Hardwood
Interior area
Total interior livable area: 2950 sqft
Property
Parking
Total spaces: 2
Parking features: Attached
Has attached garage: Yes
Features
Stories: 2
Type & style
Home type: SingleFamily
Architectural style: Craftsman
Property subtype: SingleFamily
Materials
Roof: Composition
Condition
Year built: 2025. Brand new home
Community & HOA
Location
Region: Flowery Branch
Financial & listing details
Lease term: 12 Months
Renter is responsible for water, gas and electricity. First month advance rent due at the time of signing
House for rent
Accepts Zillow applicationsSpecial offer
$2,900/mo
5269 Frontier Ct, Flowery Branch, GA 30542
5beds
2,950sqft
Price is base rent and doesn't include required fees.
Single family residence
Available now
Dogs OK
Central air
In unit laundry
Attached garage parking
Forced air
What's special
Study on main level
- 12 days
- on Zillow |
- -- |
- -- |
Travel times
Facts & features
Interior
Bedrooms & bathrooms
- Bedrooms: 5
- Bathrooms: 4
- Full bathrooms: 4
Heating
- Forced Air
Cooling
- Central Air
Appliances
- Included: Dishwasher, Dryer, Freezer, Microwave, Oven, Refrigerator, Washer
- Laundry: In Unit
Features
- Walk In Closet
- Flooring: Carpet, Hardwood
Interior area
- Total interior livable area: 2,950 sqft
Video & virtual tour
Property
Parking
- Parking features: Attached
- Has attached garage: Yes
- Details: Contact manager
Features
- Exterior features: Electricity not included in rent, Gas not included in rent, Heating system: Forced Air, Walk In Closet, Water not included in rent
- Has private pool: Yes
Construction
Type & style
- Home type: SingleFamily
- Property subtype: Single Family Residence
Community & HOA
HOA
- Amenities included: Pool
Location
- Region: Flowery Branch
Financial & listing details
- Lease term: 1 Year
Price history
| Date | Event | Price |
|---|---|---|
| 5/24/2025 | Listed for rent | $2,900$1/sqft |
Source: Zillow Rentals | ||
Neighborhood: 30542
- Special offer!Get $500 off your first month's rent if you sign up by June 6thExpires June 12, 2025
![[object Object]](https://photos.zillowstatic.com/fp/e150a2b6624d590023776dd3f5db2060-p_i.jpg)
