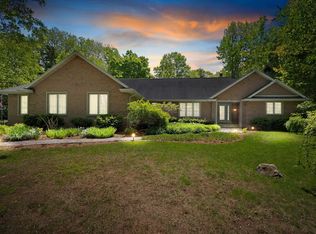This 3-bedroom home is set on over 4 gorgeous acres, located at the end of a cul de sac and has an enormous 34 x 80 outbuilding that has a heated man cave, large workshop and tons of space for all your toys/hobbies in the partially finished side! Kitchen was updated with newer maple cabinets, quartz countertop, newer appliances, movable center island and backsplash. Formal dining area with cork floor with open concept to the living room that offers a brick fireplace and large windows overlooking the back yard. You will love the sunroom with knotty pine, cathedral ceilings and patio doors to the deck. Also featuring updated bathrooms and a finished walkout lower level with a family room. Fall in love with the deck, brick paver walking path to another deck with pergola overlooking the huge wooded lot with cute bridge over the creek. 2.5 stall attached garage with workshop. Newer metal roof, Anderson windows, garden shed, wood shed and so more! All this just minutes from the Bay!
This property is off market, which means it's not currently listed for sale or rent on Zillow. This may be different from what's available on other websites or public sources.

