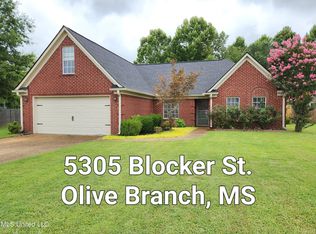Closed
Price Unknown
5269 Blocker St, Olive Branch, MS 38654
4beds
2,100sqft
Residential, Single Family Residence
Built in 1998
0.29 Acres Lot
$310,400 Zestimate®
$--/sqft
$2,144 Estimated rent
Home value
$310,400
$279,000 - $345,000
$2,144/mo
Zestimate® history
Loading...
Owner options
Explore your selling options
What's special
With 4 bedrooms (or 3 plus a bonus room) and 2 baths, this well-designed home features a spacious split floor plan accented by soaring ceilings and tall archways. The oversized kitchen includes updated appliances, countertops, a breakfast bar, and connects to a bright breakfast area. Entertaining is a delight in the formal dining room. Privacy is no issue with the primary bedroom being split from the others. The room holds a king sized bed with plenty of room for oversized furniture. Your private space is topped off by a luxury bath with double vanities, a jetted tub, and separate shower. The home is on a corner lot with a privacy fence, backs up to a peaceful community water feature and enjoys views of a nearby walking path, playground, picnic area, gazebo, and open field—just a few homes away. You'll love entertaining on the expansive 16x30 patio, with extra side street parking perfect for guests. Other highlights include a large storage shed, newer roof (less than 10 years old), new HVAC, and a 3-year-old water heater. Fantastic location with schools conveniently located just across the street from the neighborhood.
Zillow last checked: 8 hours ago
Listing updated: July 28, 2025 at 01:15pm
Listed by:
Nannette Deshazo 901-870-3685,
Coldwell Banker Collins-Maury Southaven
Bought with:
Donald Bryant, S-55685
Crye-Leike Of MS-SH
Source: MLS United,MLS#: 4117264
Facts & features
Interior
Bedrooms & bathrooms
- Bedrooms: 4
- Bathrooms: 2
- Full bathrooms: 2
Primary bedroom
- Level: First
Bedroom
- Level: First
Bedroom
- Level: First
Bedroom
- Level: Second
Dining room
- Level: First
Great room
- Level: First
Kitchen
- Level: First
Laundry
- Level: First
Heating
- Central, Natural Gas
Cooling
- Ceiling Fan(s), Central Air, Electric, Gas
Appliances
- Included: Dishwasher, Disposal, Electric Range, Microwave
- Laundry: Laundry Room
Features
- Breakfast Bar, Ceiling Fan(s), Double Vanity, Granite Counters, High Speed Internet, Pantry
- Flooring: Carpet, Ceramic Tile, Hardwood
- Windows: Double Pane Windows
- Has fireplace: Yes
- Fireplace features: Great Room
Interior area
- Total structure area: 2,100
- Total interior livable area: 2,100 sqft
Property
Parking
- Total spaces: 2
- Parking features: Attached, Driveway, Garage Faces Front, Concrete
- Attached garage spaces: 2
- Has uncovered spaces: Yes
Features
- Levels: One and One Half
- Stories: 1
- Patio & porch: Patio
- Exterior features: Rain Gutters
Lot
- Size: 0.29 Acres
- Features: Corner Lot, Landscaped, Level
Details
- Additional structures: Shed(s)
- Parcel number: 2062031200020200
Construction
Type & style
- Home type: SingleFamily
- Architectural style: Traditional
- Property subtype: Residential, Single Family Residence
Materials
- Brick
- Foundation: Slab
- Roof: Architectural Shingles
Condition
- New construction: No
- Year built: 1998
Utilities & green energy
- Sewer: Public Sewer
- Water: Public
- Utilities for property: Electricity Connected, Natural Gas Connected, Sewer Connected, Water Connected
Community & neighborhood
Security
- Security features: Smoke Detector(s)
Community
- Community features: Hiking/Walking Trails, Park, Playground, Sidewalks
Location
- Region: Olive Branch
- Subdivision: Southridge Estates
Price history
| Date | Event | Price |
|---|---|---|
| 7/24/2025 | Sold | -- |
Source: MLS United #4117264 | ||
| 7/1/2025 | Pending sale | $300,000$143/sqft |
Source: MLS United #4117264 | ||
| 6/24/2025 | Listed for sale | $300,000$143/sqft |
Source: MLS United #4117264 | ||
Public tax history
| Year | Property taxes | Tax assessment |
|---|---|---|
| 2024 | $1,644 | $14,243 |
| 2023 | $1,644 | $14,243 |
| 2022 | $1,644 | $14,243 |
Find assessor info on the county website
Neighborhood: 38654
Nearby schools
GreatSchools rating
- 6/10Chickasaw Elementary SchoolGrades: 2-3Distance: 0.9 mi
- 5/10Olive Branch Middle SchoolGrades: 6-8Distance: 1.1 mi
- 9/10Olive Branch High SchoolGrades: 9-12Distance: 0.6 mi
Schools provided by the listing agent
- Elementary: Olive Branch
- Middle: Olive Branch
- High: Olive Branch
Source: MLS United. This data may not be complete. We recommend contacting the local school district to confirm school assignments for this home.
Sell for more on Zillow
Get a free Zillow Showcase℠ listing and you could sell for .
$310,400
2% more+ $6,208
With Zillow Showcase(estimated)
$316,608