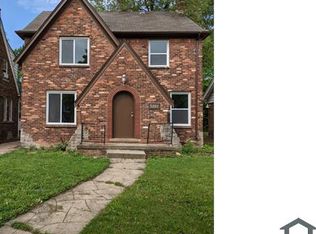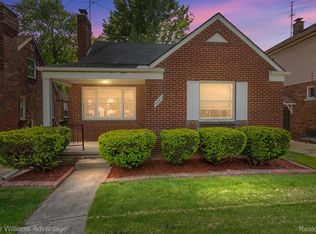Sold for $200,000 on 04/07/25
$200,000
5269 Audubon Rd, Detroit, MI 48224
3beds
1,384sqft
Single Family Residence
Built in 1927
6,534 Square Feet Lot
$209,100 Zestimate®
$145/sqft
$1,338 Estimated rent
Home value
$209,100
$188,000 - $232,000
$1,338/mo
Zestimate® history
Loading...
Owner options
Explore your selling options
What's special
Welcome to “The Audubon” this stunning brick home, perfectly blending classic charm with modern elegance! This beautiful home boasts three spacious bedrooms and two fully updated bathrooms, complete with new fixtures and custom porcelain tile. The heart of the home is the expansive living & dining room area which opens to the kitchen featuring sleek countertops, ample new cabinets, wall oven and microwave. Hardwood flooring flows seamlessly throughout the homes along with new carpet in the bedrooms, complemented by newer windows, a new roof, new driveway and garage door!
Additional highlights include a spacious 2-car garage and a large, inviting front porch, perfect for sipping lemonade on warm summer days. With its perfect blend of classic charm and modern amenities, this exceptional home is a rare find in today's market. Don't miss out on this incredible opportunity to make it yours!" You will love this bike and walking friendly community which features a coffee shop, restaurants, grocery store, hardware store and other thriving businesses. BATVAI prior to submitting an offer. A licensed realtor is required to be present during all showings and inspections.
Zillow last checked: 8 hours ago
Listing updated: August 25, 2025 at 02:00pm
Listed by:
Marnette Watkins Cobb 586-307-6717,
Cobb Realty Group
Bought with:
Timothy J Gilson, 6501301644
Good Company
Source: Realcomp II,MLS#: 20240084779
Facts & features
Interior
Bedrooms & bathrooms
- Bedrooms: 3
- Bathrooms: 2
- Full bathrooms: 2
Heating
- Hot Water, Natural Gas
Cooling
- Central Air
Appliances
- Included: Built In Electric Oven, Built In Electric Range, Microwave
Features
- Basement: Full,Unfinished
- Has fireplace: Yes
- Fireplace features: Living Room
Interior area
- Total interior livable area: 1,384 sqft
- Finished area above ground: 1,384
Property
Parking
- Total spaces: 2
- Parking features: Two Car Garage, Detached
- Garage spaces: 2
Features
- Levels: One and One Half
- Stories: 1
- Entry location: GroundLevelwSteps
- Pool features: None
- Fencing: Back Yard,Fenced
Lot
- Size: 6,534 sqft
- Dimensions: 40.00 x 165.00
Details
- Parcel number: W21I072083S
- Special conditions: Short Sale No,Standard
Construction
Type & style
- Home type: SingleFamily
- Architectural style: Bungalow
- Property subtype: Single Family Residence
Materials
- Brick
- Foundation: Basement, Poured
Condition
- New construction: No
- Year built: 1927
Details
- Warranty included: Yes
Utilities & green energy
- Sewer: Public Sewer
- Water: Public
Community & neighborhood
Location
- Region: Detroit
- Subdivision: A M CAMPAUS THREE MILE DR ADD (PLATS)
Other
Other facts
- Listing agreement: Exclusive Right To Sell
- Listing terms: Cash,Conventional,FHA,Va Loan
Price history
| Date | Event | Price |
|---|---|---|
| 4/7/2025 | Sold | $200,000+0.5%$145/sqft |
Source: | ||
| 3/13/2025 | Pending sale | $199,000$144/sqft |
Source: | ||
| 2/24/2025 | Price change | $199,000-2.9%$144/sqft |
Source: | ||
| 2/10/2025 | Price change | $205,000-1.2%$148/sqft |
Source: | ||
| 1/7/2025 | Price change | $207,500-1.2%$150/sqft |
Source: | ||
Public tax history
| Year | Property taxes | Tax assessment |
|---|---|---|
| 2025 | -- | $37,600 +27.5% |
| 2024 | -- | $29,500 +23.9% |
| 2023 | -- | $23,800 +24% |
Find assessor info on the county website
Neighborhood: Morningside
Nearby schools
GreatSchools rating
- 2/10Brown Ronald AcademyGrades: PK-8Distance: 0.4 mi
- 2/10East English Village Preparatory AcademyGrades: 9-12Distance: 0.6 mi
Get a cash offer in 3 minutes
Find out how much your home could sell for in as little as 3 minutes with a no-obligation cash offer.
Estimated market value
$209,100
Get a cash offer in 3 minutes
Find out how much your home could sell for in as little as 3 minutes with a no-obligation cash offer.
Estimated market value
$209,100

