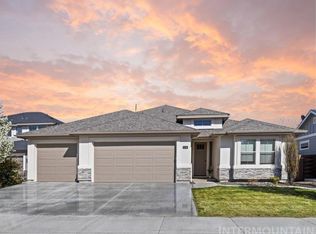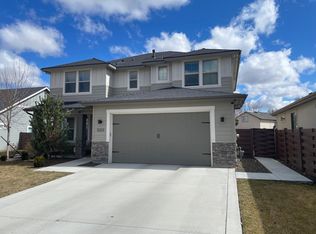Sold
Price Unknown
5268 S Bleachfield Ave, Meridian, ID 83642
4beds
3baths
2,649sqft
Single Family Residence
Built in 2019
7,840.8 Square Feet Lot
$689,600 Zestimate®
$--/sqft
$2,923 Estimated rent
Home value
$689,600
$641,000 - $738,000
$2,923/mo
Zestimate® history
Loading...
Owner options
Explore your selling options
What's special
This beautiful home is the perfect balance of luxury and functionality, featuring a chef’s kitchen with quartz, stainless appliances, gas range, double ovens, and island with breakfast bar. The large butler’s pantry and LVP flooring throughout add style and convenience. Retreat to the private main-level primary suite with a luxurious bath, walk-in shower, and expansive walk-in closet. Also on the main level is the open concept great room which is perfect for entertaining guests and the large den/office. Upstairs you will find 3 nice sized rooms and a loft. Outside, enjoy the private, east-facing backyard with a covered patio. Also included is a large storage shed. The 3 car garage includes all shelving. Located on a professionally landscaped lot in Hillsdale Creek sub with a pool, parks, walking paths, highly rated schools, close to shopping, dining, golf, and I-84! Seller is offering a $2000 credit for upstairs flooring.
Zillow last checked: 8 hours ago
Listing updated: May 05, 2025 at 01:50pm
Listed by:
Jason Kemper 208-631-8851,
Coldwell Banker Tomlinson
Bought with:
Leeann Lanterman
Smith & Coelho
Source: IMLS,MLS#: 98940716
Facts & features
Interior
Bedrooms & bathrooms
- Bedrooms: 4
- Bathrooms: 3
- Main level bathrooms: 1
- Main level bedrooms: 1
Primary bedroom
- Level: Main
Bedroom 2
- Level: Upper
Bedroom 3
- Level: Upper
Bedroom 4
- Level: Upper
Kitchen
- Level: Main
Office
- Level: Main
Heating
- Forced Air, Natural Gas
Cooling
- Central Air
Appliances
- Included: Gas Water Heater, Tank Water Heater, Dishwasher, Disposal, Double Oven, Microwave, Oven/Range Built-In, Refrigerator, Washer, Gas Oven, Gas Range
Features
- Bath-Master, Bed-Master Main Level, Breakfast Bar, Pantry, Kitchen Island, Quartz Counters, Number of Baths Main Level: 1, Number of Baths Upper Level: 1
- Flooring: Carpet
- Has basement: No
- Has fireplace: Yes
- Fireplace features: Gas
Interior area
- Total structure area: 2,649
- Total interior livable area: 2,649 sqft
- Finished area above ground: 2,649
- Finished area below ground: 0
Property
Parking
- Total spaces: 3
- Parking features: Attached
- Attached garage spaces: 3
Features
- Levels: Two
- Patio & porch: Covered Patio/Deck
- Pool features: Community
- Fencing: Vinyl
Lot
- Size: 7,840 sqft
- Features: Standard Lot 6000-9999 SF, Sidewalks, Cul-De-Sac, Auto Sprinkler System, Pressurized Irrigation Sprinkler System
Details
- Additional structures: Shed(s)
- Parcel number: R3745800320
Construction
Type & style
- Home type: SingleFamily
- Property subtype: Single Family Residence
Materials
- HardiPlank Type
- Foundation: Crawl Space
- Roof: Architectural Style
Condition
- Year built: 2019
Utilities & green energy
- Water: Public
- Utilities for property: Sewer Connected
Green energy
- Green verification: HERS Index Score
Community & neighborhood
Location
- Region: Meridian
- Subdivision: Hillsdale Creek
HOA & financial
HOA
- Has HOA: Yes
- HOA fee: $225 quarterly
Other
Other facts
- Listing terms: Cash,Consider All,Conventional,FHA,VA Loan
- Ownership: Fee Simple,Fractional Ownership: No
- Road surface type: Paved
Price history
Price history is unavailable.
Public tax history
| Year | Property taxes | Tax assessment |
|---|---|---|
| 2025 | $2,533 -3.9% | $672,100 +5.5% |
| 2024 | $2,635 -21.8% | $636,900 +3.1% |
| 2023 | $3,368 +11.8% | $618,000 -19% |
Find assessor info on the county website
Neighborhood: 83642
Nearby schools
GreatSchools rating
- 10/10Hillsdale ElementaryGrades: PK-5Distance: 0.3 mi
- 6/10Lake Hazel Middle SchoolGrades: 6-8Distance: 0.8 mi
- 8/10Mountain View High SchoolGrades: 9-12Distance: 2.4 mi
Schools provided by the listing agent
- Elementary: Hillsdale
- Middle: Lake Hazel
- High: Mountain View
- District: West Ada School District
Source: IMLS. This data may not be complete. We recommend contacting the local school district to confirm school assignments for this home.

