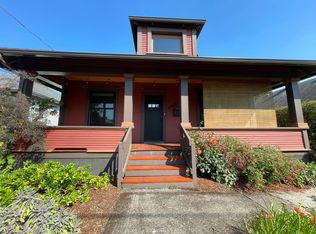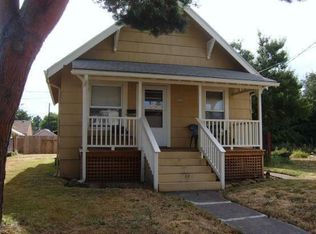Alberta Arts House w/ Wraparound Porch! - Charming 3 bedroom / 1 bath home, 2 blocks from Alberta Arts District. Nicely landscaped front & back yard with HUGE fig tree, fenced back parking pad, newly installed real bamboo floors, new stainless steel refrigerator, stainless gas stove, claw foot tub + new water heater. Utilities included: Garbage Kitchen appliances: Included Washer/Dryer: Included (in basement) Storage: Basement Parking: Fenced in parking pad Heat: Gas Yard: Fenced backyard Landscaping maintained by: Tenant Pets: 1 small dog OK with an additional $400 deposit and some breed restrictions apply. Smoking: Sorry, no smoking Lease terms: 12 months Application fee: $55 per adult Security deposit: Equal to one months rent. Available: Now Please call for a showing: (503) 232-5990 x106 Apply online at www.portlandrpm.com Rappold Property Management, LLC (RLNE2508043)
This property is off market, which means it's not currently listed for sale or rent on Zillow. This may be different from what's available on other websites or public sources.

