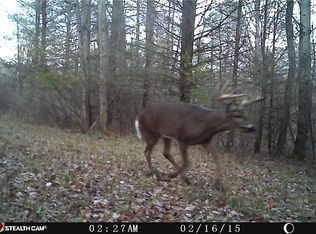FOR SALE SOON! contact kymberlicontreras@me.com. This has been the home and creative working environment for an internationally exhibiting contemporary painter. We have been the first owners and practiced good stewardship with the house and the land. We have not used any pesticides or chemicals so organic certification would be possible. Pre-purchase inspection completed November 2021. Report confirms house and studio are in great shape. Neighborhood Description This is a quiet rural neighborhood about 4 miles from the center of the Village of Alfred, NY.
This property is off market, which means it's not currently listed for sale or rent on Zillow. This may be different from what's available on other websites or public sources.
