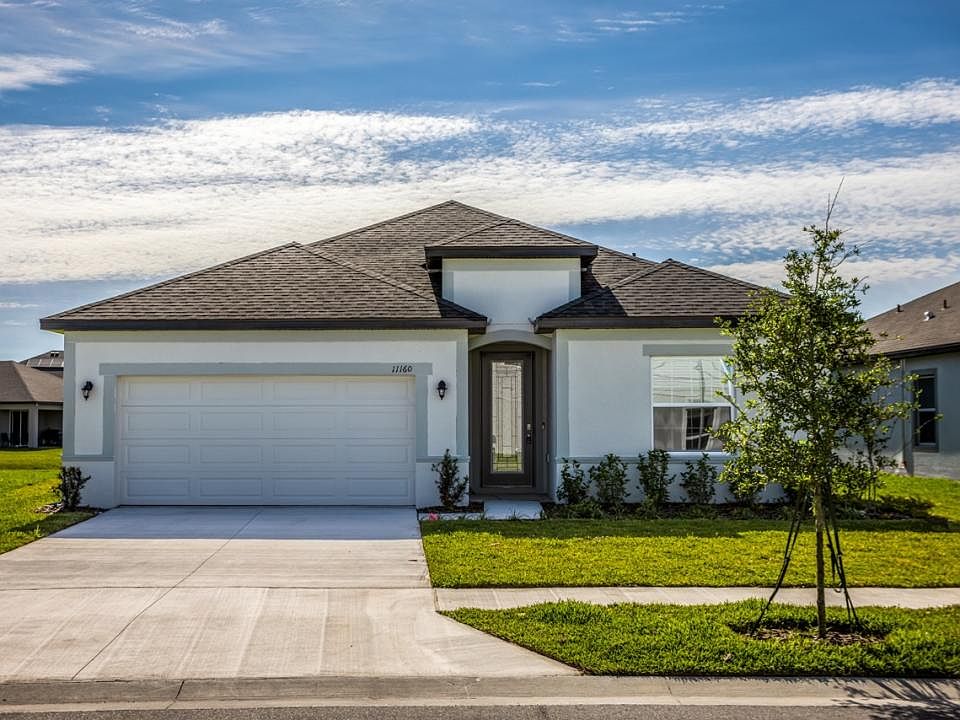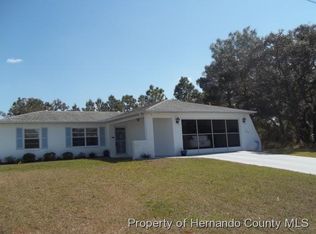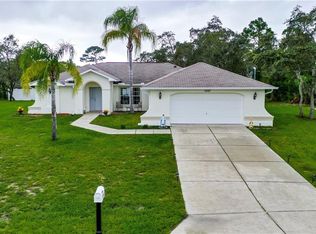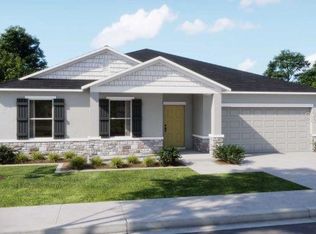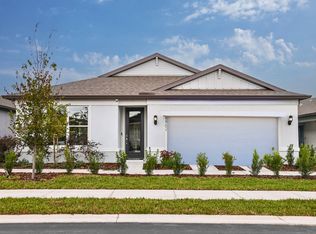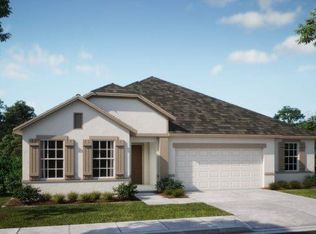5268 Hanford Ave, Spring Hill, FL 34609
What's special
- 142 days |
- 49 |
- 1 |
Zillow last checked: 8 hours ago
Listing updated: November 10, 2025 at 02:47pm
Taryn Mashburn 813-536-5263,
NEW HOME STAR FLORIDA LLC

Travel times
Schedule tour
Select your preferred tour type — either in-person or real-time video tour — then discuss available options with the builder representative you're connected with.
Facts & features
Interior
Bedrooms & bathrooms
- Bedrooms: 4
- Bathrooms: 2
- Full bathrooms: 2
Rooms
- Room types: Den/Library/Office, Great Room
Primary bedroom
- Features: Dual Sinks, En Suite Bathroom, Shower No Tub, Stone Counters, Water Closet/Priv Toilet, Walk-In Closet(s)
- Level: First
- Area: 237.69 Square Feet
- Dimensions: 13.9x17.1
Bedroom 2
- Features: Built-in Closet
- Level: First
- Area: 132.54 Square Feet
- Dimensions: 13.11x10.11
Bedroom 3
- Features: Built-in Closet
- Level: First
- Area: 128.26 Square Feet
- Dimensions: 10.6x12.1
Bedroom 4
- Features: Built-in Closet
- Level: First
- Area: 121.9 Square Feet
- Dimensions: 10.6x11.5
Balcony porch lanai
- Level: First
- Area: 220 Square Feet
- Dimensions: 10x22
Den
- Level: First
- Area: 124.81 Square Feet
- Dimensions: 9.11x13.7
Great room
- Level: First
- Area: 372 Square Feet
- Dimensions: 20x18.6
Kitchen
- Features: Breakfast Bar, Kitchen Island, Stone Counters, Pantry
- Level: First
- Area: 199.5 Square Feet
- Dimensions: 21x9.5
Laundry
- Level: First
- Area: 89.05 Square Feet
- Dimensions: 6.5x13.7
Heating
- Central, Electric
Cooling
- Central Air
Appliances
- Included: Dishwasher, Disposal, Electric Water Heater, Microwave, Range, Refrigerator
- Laundry: Electric Dryer Hookup, Laundry Room, Washer Hookup
Features
- Kitchen/Family Room Combo, Open Floorplan, Primary Bedroom Main Floor, Smart Home, Split Bedroom, Thermostat, Walk-In Closet(s)
- Flooring: Carpet, Luxury Vinyl
- Windows: ENERGY STAR Qualified Windows, Insulated Windows, Low Emissivity Windows
- Has fireplace: No
Interior area
- Total structure area: 2,695
- Total interior livable area: 2,052 sqft
Video & virtual tour
Property
Parking
- Total spaces: 2
- Parking features: Garage - Attached
- Attached garage spaces: 2
Features
- Levels: One
- Stories: 1
- Patio & porch: Patio
- Exterior features: Irrigation System
Lot
- Size: 10,200 Square Feet
- Features: Landscaped, Level
Details
- Parcel number: R3232317518012170090
- Zoning: RESI
- Special conditions: None
Construction
Type & style
- Home type: SingleFamily
- Architectural style: Craftsman,Florida
- Property subtype: Single Family Residence
Materials
- Block, Stone, Stucco
- Foundation: Slab
- Roof: Shingle
Condition
- Pre-Construction
- New construction: Yes
- Year built: 2026
Details
- Builder model: Willow
- Builder name: Maronda Homes
Utilities & green energy
- Sewer: Septic Tank
- Water: Public
- Utilities for property: Cable Available
Community & HOA
Community
- Security: Smoke Detector(s)
- Subdivision: Spring Hill
HOA
- Has HOA: No
- Pet fee: $0 monthly
Location
- Region: Spring Hill
Financial & listing details
- Price per square foot: $180/sqft
- Annual tax amount: $378
- Date on market: 7/23/2025
- Cumulative days on market: 129 days
- Listing terms: Cash,Conventional,FHA,VA Loan
- Ownership: Fee Simple
- Total actual rent: 0
- Road surface type: Paved
About the community
Source: Maronda Homes
7 homes in this community
Available homes
| Listing | Price | Bed / bath | Status |
|---|---|---|---|
Current home: 5268 Hanford Ave | $369,900 | 4 bed / 2 bath | Available |
| 11427 Pickford St | $349,900 | 4 bed / 2 bath | Available |
| 14582 Coronado Dr | $354,900 | 4 bed / 2 bath | Available |
| 12515 Shafton Rd | $359,900 | 3 bed / 2 bath | Available |
| 11224 Portsmouth St | $399,900 | 4 bed / 3 bath | Available |
| 9427 Lakeview Ct | $404,900 | 3 bed / 2 bath | Available |
| 2285 Pomeroy Rd | $399,900 | 4 bed / 3 bath | Available June 2026 |
Source: Maronda Homes
Contact builder

By pressing Contact builder, you agree that Zillow Group and other real estate professionals may call/text you about your inquiry, which may involve use of automated means and prerecorded/artificial voices and applies even if you are registered on a national or state Do Not Call list. You don't need to consent as a condition of buying any property, goods, or services. Message/data rates may apply. You also agree to our Terms of Use.
Learn how to advertise your homesEstimated market value
$369,800
$351,000 - $388,000
Not available
Price history
| Date | Event | Price |
|---|---|---|
| 11/7/2025 | Price change | $369,900+2.8%$180/sqft |
Source: | ||
| 10/3/2025 | Price change | $359,900-1.4%$175/sqft |
Source: | ||
| 9/5/2025 | Price change | $364,900-1.4%$178/sqft |
Source: | ||
| 7/4/2025 | Price change | $369,900-6%$180/sqft |
Source: | ||
| 6/30/2025 | Listed for sale | $393,700$192/sqft |
Source: | ||
Public tax history
Monthly payment
Neighborhood: 34609
Nearby schools
GreatSchools rating
- 5/10Spring Hill Elementary SchoolGrades: PK-5Distance: 1.1 mi
- 6/10West Hernando Middle SchoolGrades: 6-8Distance: 4.8 mi
- 2/10Central High SchoolGrades: 9-12Distance: 4.6 mi
Schools provided by the builder
- Elementary: Spring Hill Elementary School
- Middle: Fox Chapel Middle School
- High: Central High School
- District: Hernando County
Source: Maronda Homes. This data may not be complete. We recommend contacting the local school district to confirm school assignments for this home.
