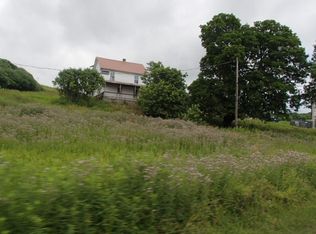Closed
$200,000
5268 Burleson Rd, Oneida, NY 13421
3beds
1,300sqft
Single Family Residence
Built in 1951
1.69 Acres Lot
$215,200 Zestimate®
$154/sqft
$1,604 Estimated rent
Home value
$215,200
Estimated sales range
Not available
$1,604/mo
Zestimate® history
Loading...
Owner options
Explore your selling options
What's special
Charming 3-Bedroom Ranch with Modern Updates!
This delightful 3-bedroom, 1-bathroom ranch home on over 1.5 acres of land is move-in ready and boasts numerous updates throughout. Featuring durable vinyl siding and a spacious 2-car garage, this home offers both convenience and style. Step inside to discover fresh paint and stunning new flooring that adds warmth and elegance to every room. The kitchen is a chef's dream with sleek stainless steel appliances, perfect for preparing meals and entertaining guests.
Enjoy the ease of one-level living in a home that's been thoughtfully updated, providing a fresh and modern feel. Whether you're relaxing in the cozy living room or enjoying the spacious yard, this home is ready for you to make it your own.
Don't miss out on this fantastic opportunity!
*3/29 UPDATE: Due to multiple offers, Seller kindly requests all offers by 9am Mon 3/31. Thank you for your interest!*
Zillow last checked: 8 hours ago
Listing updated: May 06, 2025 at 06:51am
Listed by:
Marianne Kawelo 315-488-2926,
Hunt Real Estate Era
Bought with:
Deborah Burr, 40BU0955528
Coldwell Banker Prime Prop,Inc
Source: NYSAMLSs,MLS#: S1592621 Originating MLS: Syracuse
Originating MLS: Syracuse
Facts & features
Interior
Bedrooms & bathrooms
- Bedrooms: 3
- Bathrooms: 1
- Full bathrooms: 1
- Main level bathrooms: 1
- Main level bedrooms: 3
Heating
- Oil, Hot Water
Appliances
- Included: Dryer, Electric Oven, Electric Range, Electric Water Heater, Refrigerator, Washer
- Laundry: Main Level
Features
- Separate/Formal Living Room, Living/Dining Room, Bedroom on Main Level
- Flooring: Luxury Vinyl
- Basement: Partial
- Number of fireplaces: 2
Interior area
- Total structure area: 1,300
- Total interior livable area: 1,300 sqft
Property
Parking
- Total spaces: 2
- Parking features: Detached, Garage
- Garage spaces: 2
Features
- Levels: One
- Stories: 1
- Exterior features: Blacktop Driveway, Enclosed Porch, Porch
Lot
- Size: 1.69 Acres
- Dimensions: 473 x 150
- Features: Rectangular, Rectangular Lot, Rural Lot
Details
- Additional structures: Barn(s), Outbuilding
- Parcel number: 25468905400000020020010000
- Special conditions: Standard
Construction
Type & style
- Home type: SingleFamily
- Architectural style: Ranch
- Property subtype: Single Family Residence
Materials
- Aluminum Siding, Vinyl Siding
- Foundation: Stone
Condition
- Resale
- Year built: 1951
Utilities & green energy
- Sewer: Septic Tank
- Water: Well
Community & neighborhood
Location
- Region: Oneida
Other
Other facts
- Listing terms: Cash,Conventional,FHA,VA Loan
Price history
| Date | Event | Price |
|---|---|---|
| 5/5/2025 | Sold | $200,000+21.3%$154/sqft |
Source: | ||
| 3/31/2025 | Pending sale | $164,900$127/sqft |
Source: HUNT ERA Real Estate #S1592621 | ||
| 3/28/2025 | Listed for sale | $164,900+78.3%$127/sqft |
Source: | ||
| 8/8/2007 | Sold | $92,500+85%$71/sqft |
Source: Public Record | ||
| 2/10/2005 | Sold | $50,000+163.2%$38/sqft |
Source: Public Record | ||
Public tax history
| Year | Property taxes | Tax assessment |
|---|---|---|
| 2024 | -- | $92,500 |
| 2023 | -- | $92,500 |
| 2022 | -- | $92,500 |
Find assessor info on the county website
Neighborhood: 13421
Nearby schools
GreatSchools rating
- 8/10Stockbridge Valley Central SchoolGrades: PK-12Distance: 4.2 mi
Schools provided by the listing agent
- District: Stockbridge Valley
Source: NYSAMLSs. This data may not be complete. We recommend contacting the local school district to confirm school assignments for this home.
