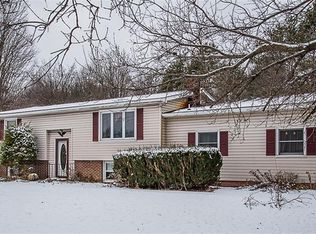Closed
$245,000
5267 Wheeler Rd, Weedsport, NY 13166
3beds
1,113sqft
Single Family Residence
Built in 1974
0.89 Acres Lot
$243,400 Zestimate®
$220/sqft
$1,867 Estimated rent
Home value
$243,400
$231,000 - $256,000
$1,867/mo
Zestimate® history
Loading...
Owner options
Explore your selling options
What's special
This adorable 3-bedroom, ranch is one you don't want to miss. The kitchen was recently remodeled with spacious cabinets, granite countertops, a double wall oven, and all new stainless-steel appliances. You'll love the cozy large living room with the wood fireplace, new recessed lighting and led "mood" lighting. So many updates have been done...all new electrical, plumbing, furnace, central air, hot water heater, windows, bathroom and more! Enjoy the spacious backyard (just shy of an acre) from the new composite deck! The seller recently added a new hot tub and will allow the hot tub to stay with the right offer!! Live in the country with the convenience of a short drive to Auburn, Camillus or Syracuse! The bonus is there is a golf course very nearby! Additionally, there is a 2nd wood burning fireplace located in the basement, which lends itself to potential additional living space!
Zillow last checked: 8 hours ago
Listing updated: October 01, 2024 at 08:01am
Listed by:
Linda Friot 315-457-3356,
Kirnan Real Estate,
Toni Ann Marschner 315-457-3356,
Kirnan Real Estate
Bought with:
Meghan A. Ripley, 10301219362
Green Meadows Realty LLC
Source: NYSAMLSs,MLS#: S1557088 Originating MLS: Syracuse
Originating MLS: Syracuse
Facts & features
Interior
Bedrooms & bathrooms
- Bedrooms: 3
- Bathrooms: 1
- Full bathrooms: 1
- Main level bathrooms: 1
- Main level bedrooms: 3
Heating
- Gas, Forced Air
Cooling
- Central Air
Appliances
- Included: Double Oven, Dryer, Dishwasher, Gas Cooktop, Gas Water Heater, Microwave, Refrigerator, Washer, Water Softener Owned
- Laundry: In Basement
Features
- Ceiling Fan(s), Separate/Formal Dining Room, Granite Counters, Hot Tub/Spa
- Flooring: Hardwood, Tile, Varies
- Windows: Thermal Windows
- Basement: Full,Sump Pump
- Number of fireplaces: 2
Interior area
- Total structure area: 1,113
- Total interior livable area: 1,113 sqft
Property
Parking
- Total spaces: 1
- Parking features: Detached, Garage
- Garage spaces: 1
Features
- Levels: One
- Stories: 1
- Patio & porch: Deck, Open, Porch
- Exterior features: Blacktop Driveway, Deck
- Has spa: Yes
- Spa features: Hot Tub
Lot
- Size: 0.89 Acres
- Dimensions: 150 x 259
- Features: Residential Lot
Details
- Additional structures: Shed(s), Storage
- Parcel number: 31288904000000070080000000
- Special conditions: Standard
Construction
Type & style
- Home type: SingleFamily
- Architectural style: Ranch
- Property subtype: Single Family Residence
Materials
- Aluminum Siding, Steel Siding, Vinyl Siding
- Foundation: Block
- Roof: Asphalt
Condition
- Resale
- Year built: 1974
Utilities & green energy
- Electric: Circuit Breakers
- Sewer: Septic Tank
- Water: Connected, Public
- Utilities for property: Cable Available, High Speed Internet Available, Water Connected
Community & neighborhood
Security
- Security features: Security System Owned, Radon Mitigation System
Location
- Region: Weedsport
Other
Other facts
- Listing terms: Cash,Conventional,FHA
Price history
| Date | Event | Price |
|---|---|---|
| 9/14/2025 | Listing removed | $249,900$225/sqft |
Source: | ||
| 7/17/2025 | Listed for sale | $249,900-3.8%$225/sqft |
Source: | ||
| 7/15/2025 | Listing removed | $259,900$234/sqft |
Source: | ||
| 5/26/2025 | Listed for sale | $259,900+6.1%$234/sqft |
Source: | ||
| 10/1/2024 | Sold | $245,000+2.1%$220/sqft |
Source: | ||
Public tax history
| Year | Property taxes | Tax assessment |
|---|---|---|
| 2024 | -- | $176,000 +35.2% |
| 2023 | -- | $130,200 |
| 2022 | -- | $130,200 |
Find assessor info on the county website
Neighborhood: 13166
Nearby schools
GreatSchools rating
- 4/10Elbridge Elementary SchoolGrades: PK-3Distance: 2.1 mi
- 4/10Jordan-Elbridge Middle SchoolGrades: 3-8Distance: 3 mi
- 8/10Jordan Elbridge High SchoolGrades: 9-12Distance: 1.6 mi
Schools provided by the listing agent
- District: Jordan-Elbridge
Source: NYSAMLSs. This data may not be complete. We recommend contacting the local school district to confirm school assignments for this home.
