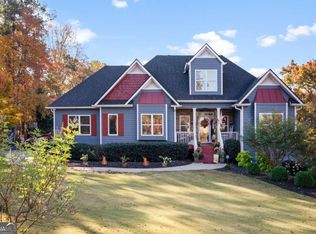Closed
$430,000
5267 Hopgood Rd, Acworth, GA 30102
3beds
1,660sqft
Single Family Residence
Built in 2006
1.62 Acres Lot
$426,100 Zestimate®
$259/sqft
$2,344 Estimated rent
Home value
$426,100
$396,000 - $456,000
$2,344/mo
Zestimate® history
Loading...
Owner options
Explore your selling options
What's special
Nestled on a serene 1.62-acre lot, this delightful home offers a perfect blend of comfort and functionality. The welcoming family room features a cozy fireplace, creating the ideal space for relaxation or entertaining. The primary bedroom serves as a private retreat, complete with an ensuite bathroom that boasts a separate shower and a luxurious soaking tub. The bright eat-in kitchen is perfect for casual meals, offering ample space and natural light. Enjoy outdoor living on the inviting front porch or the expansive deck, ideal for gatherings or simply soaking in the peaceful surroundings. The property also includes a convenient two-car garage, ensuring plenty of storage and parking space. Experience the charm of spacious living both indoors and outCothis home is ready to welcome you!
Zillow last checked: 8 hours ago
Listing updated: January 31, 2025 at 10:43am
Listed by:
Mark Spain 770-886-9000,
Mark Spain Real Estate,
Scott Millen 678-371-5252,
Mark Spain Real Estate
Bought with:
Non Mls Salesperson, 428112
Non-Mls Company
Source: GAMLS,MLS#: 10438245
Facts & features
Interior
Bedrooms & bathrooms
- Bedrooms: 3
- Bathrooms: 3
- Full bathrooms: 2
- 1/2 bathrooms: 1
Kitchen
- Features: Breakfast Area
Heating
- Central, Electric
Cooling
- Ceiling Fan(s), Central Air
Appliances
- Included: Dishwasher, Electric Water Heater
- Laundry: Other
Features
- Double Vanity, High Ceilings, Vaulted Ceiling(s)
- Flooring: Carpet, Laminate
- Windows: Double Pane Windows
- Basement: Full,Unfinished
- Number of fireplaces: 1
- Fireplace features: Family Room
- Common walls with other units/homes: No Common Walls
Interior area
- Total structure area: 1,660
- Total interior livable area: 1,660 sqft
- Finished area above ground: 1,660
- Finished area below ground: 0
Property
Parking
- Parking features: Garage
- Has garage: Yes
Features
- Levels: One and One Half
- Stories: 1
- Patio & porch: Deck
- Waterfront features: No Dock Or Boathouse
- Body of water: None
Lot
- Size: 1.62 Acres
- Features: Private
Details
- Parcel number: 21N12 201 A
- Special conditions: Investor Owned
Construction
Type & style
- Home type: SingleFamily
- Architectural style: Traditional
- Property subtype: Single Family Residence
Materials
- Vinyl Siding
- Roof: Composition
Condition
- Resale
- New construction: No
- Year built: 2006
Utilities & green energy
- Sewer: Septic Tank
- Water: Public
- Utilities for property: Cable Available, Electricity Available, Phone Available, Water Available
Green energy
- Energy efficient items: Thermostat
Community & neighborhood
Security
- Security features: Smoke Detector(s)
Community
- Community features: Playground, Pool, Street Lights
Location
- Region: Acworth
- Subdivision: None
HOA & financial
HOA
- Has HOA: Yes
- Services included: None
Other
Other facts
- Listing agreement: Exclusive Right To Sell
- Listing terms: Cash,Conventional,VA Loan
Price history
| Date | Event | Price |
|---|---|---|
| 1/29/2025 | Sold | $430,000$259/sqft |
Source: | ||
| 1/14/2025 | Pending sale | $430,000$259/sqft |
Source: | ||
| 1/10/2025 | Listed for sale | $430,000+19.4%$259/sqft |
Source: | ||
| 12/23/2024 | Sold | $360,200$217/sqft |
Source: Public Record Report a problem | ||
Public tax history
| Year | Property taxes | Tax assessment |
|---|---|---|
| 2025 | $4,382 +11.1% | $166,920 +6.2% |
| 2024 | $3,946 +3.1% | $157,240 +3.9% |
| 2023 | $3,828 +9.5% | $151,320 +13.8% |
Find assessor info on the county website
Neighborhood: 30102
Nearby schools
GreatSchools rating
- 5/10Clark Creek Elementary SchoolGrades: PK-5Distance: 2.9 mi
- 7/10E.T. Booth Middle SchoolGrades: 6-8Distance: 2.9 mi
- 8/10Etowah High SchoolGrades: 9-12Distance: 2.8 mi
Schools provided by the listing agent
- Elementary: Clark Creek
- Middle: Booth
- High: Etowah
Source: GAMLS. This data may not be complete. We recommend contacting the local school district to confirm school assignments for this home.
Get a cash offer in 3 minutes
Find out how much your home could sell for in as little as 3 minutes with a no-obligation cash offer.
Estimated market value$426,100
Get a cash offer in 3 minutes
Find out how much your home could sell for in as little as 3 minutes with a no-obligation cash offer.
Estimated market value
$426,100
