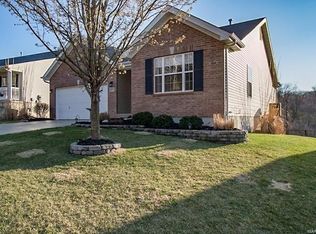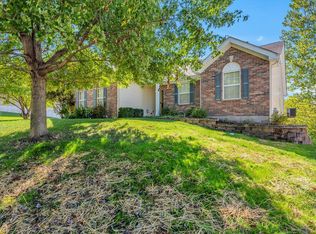This 3 bedroom, 2 bath home is perfectly situated in a highly sought after neighborhood and move in ready! Low maintenance vinyl siding, well manicured lawn and a two car garage enhance the curb appeal and welcomes you home. The great room is the best place to relax and unwind featuring vaulted ceiling and cozy fireplace. The gourmet kitchen has custom cabinets, coordinating appliances and pantry. The breakfast room is the perfect place for that morning cup of coffee. Grab a beverage and head outside to a large deck overlooking a backyard oasis. The dining room is ready for entertaining complete with trendy chandelier. The master bedroom suite has a ceiling fan, closets to accommodate your entire wardrobe and full bath with dual sinks and tub/shower combo. The main floor features an additional two bedrooms and a full bath. The lower level is ready for whatever fits your needs and has a slider that leads to patio which is a great space for those hot summer barbecues and MORE!
This property is off market, which means it's not currently listed for sale or rent on Zillow. This may be different from what's available on other websites or public sources.

