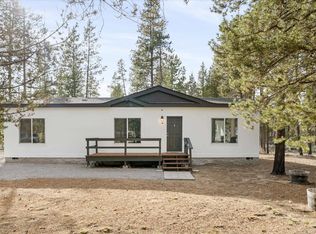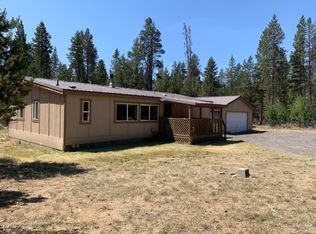Wow there is nothing left in this home for you to finish. This house has new siding, new metal roof on home and garage. New flooring through out the house. New interior & exterior painting. Kitchen completely re-done. Baths are both completely re-done. All appliance's are less than 1 year old. Home is fully fenced with circular drive way double gated. Don't miss your chance at this home.
This property is off market, which means it's not currently listed for sale or rent on Zillow. This may be different from what's available on other websites or public sources.

