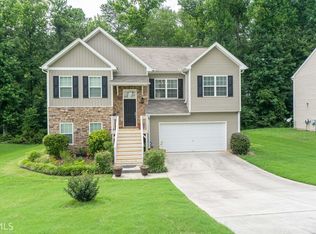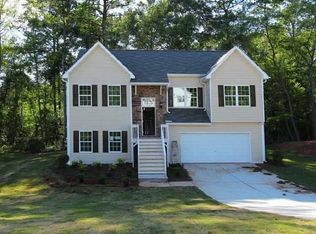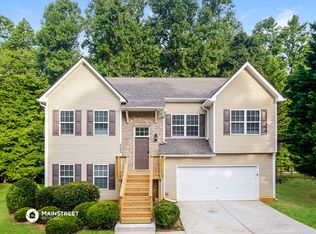Closed
$405,000
5266 Miranda Way, Powder Springs, GA 30127
4beds
2,207sqft
Single Family Residence, Residential
Built in 2012
0.52 Acres Lot
$404,400 Zestimate®
$184/sqft
$1,945 Estimated rent
Home value
$404,400
$384,000 - $425,000
$1,945/mo
Zestimate® history
Loading...
Owner options
Explore your selling options
What's special
So much character; better than new! Welcome home to this exquisite and fully updated split-level home, located in the beautiful Kensington Place community. Step into a stunning interior layout featuring a gourmet kitchen with granite countertops, stainless steel appliances, custom cabinetry, and lighting. The home boasts luxurious bathrooms with contemporary fixtures and finishes. Experience open and airy living spaces with new engineered hardwood flooring and ample natural light. The owner’s suite provides a tranquil retreat, complete with a renovated en-suite bathroom and walk-in closet. Your lower level is perfectly fit for office space or a workout area, along with a private bedroom and bathroom for guests. Entertain in style with a spacious backyard perfect for outdoor gatherings. This meticulous renovation offers a perfect blend of modern aesthetics and comfort, creating an ideal haven for your family. Don't miss the opportunity to make this exceptional property your new home. Conveniently situated near top-rated schools, parks, and shopping destinations.
Zillow last checked: 8 hours ago
Listing updated: March 27, 2024 at 02:04am
Listing Provided by:
Terrence Stephens,
HomeSmart
Bought with:
Thuy Le, 412378
Maximum One Executive Realtors
Source: FMLS GA,MLS#: 7338876
Facts & features
Interior
Bedrooms & bathrooms
- Bedrooms: 4
- Bathrooms: 3
- Full bathrooms: 3
- Main level bathrooms: 2
- Main level bedrooms: 2
Primary bedroom
- Features: Master on Main
- Level: Master on Main
Bedroom
- Features: Master on Main
Primary bathroom
- Features: Double Vanity, Separate Tub/Shower, Soaking Tub
Dining room
- Features: Open Concept, Separate Dining Room
Kitchen
- Features: Breakfast Bar, Cabinets Other, Pantry, Stone Counters, View to Family Room
Heating
- Forced Air, Natural Gas
Cooling
- Ceiling Fan(s), Central Air
Appliances
- Included: Dishwasher, Gas Range, Microwave
- Laundry: Lower Level, Mud Room
Features
- Entrance Foyer, Entrance Foyer 2 Story, Walk-In Closet(s)
- Flooring: Carpet, Hardwood
- Windows: Insulated Windows
- Basement: Bath/Stubbed,Daylight,Exterior Entry,Interior Entry
- Attic: Pull Down Stairs
- Has fireplace: No
- Fireplace features: None
- Common walls with other units/homes: No Common Walls
Interior area
- Total structure area: 2,207
- Total interior livable area: 2,207 sqft
Property
Parking
- Total spaces: 2
- Parking features: Drive Under Main Level, Driveway, Garage, Garage Faces Front
- Attached garage spaces: 2
- Has uncovered spaces: Yes
Accessibility
- Accessibility features: None
Features
- Levels: Multi/Split
- Patio & porch: Deck
- Exterior features: Private Yard, Rain Gutters
- Pool features: None
- Spa features: None
- Fencing: None
- Has view: Yes
- View description: Other
- Waterfront features: None
- Body of water: None
Lot
- Size: 0.52 Acres
- Features: Back Yard, Front Yard, Landscaped, Sloped
Details
- Additional structures: None
- Parcel number: 19124700260
- Other equipment: None
- Horse amenities: None
Construction
Type & style
- Home type: SingleFamily
- Architectural style: Traditional
- Property subtype: Single Family Residence, Residential
Materials
- Stone, Vinyl Siding
- Foundation: None
- Roof: Composition
Condition
- Resale
- New construction: No
- Year built: 2012
Utilities & green energy
- Electric: None
- Sewer: Public Sewer
- Water: Public
- Utilities for property: Cable Available, Electricity Available, Natural Gas Available, Phone Available, Sewer Available, Underground Utilities, Water Available
Green energy
- Energy efficient items: None
- Energy generation: None
Community & neighborhood
Security
- Security features: None
Community
- Community features: Homeowners Assoc
Location
- Region: Powder Springs
- Subdivision: Kensington Place
HOA & financial
HOA
- Has HOA: Yes
- HOA fee: $175 annually
Other
Other facts
- Road surface type: Asphalt, Paved
Price history
| Date | Event | Price |
|---|---|---|
| 3/21/2024 | Sold | $405,000+1.3%$184/sqft |
Source: | ||
| 2/24/2024 | Pending sale | $399,999$181/sqft |
Source: | ||
| 2/21/2024 | Contingent | $399,999$181/sqft |
Source: | ||
| 2/19/2024 | Pending sale | $399,999$181/sqft |
Source: | ||
| 2/15/2024 | Listed for sale | $399,999+63.3%$181/sqft |
Source: | ||
Public tax history
| Year | Property taxes | Tax assessment |
|---|---|---|
| 2024 | $3,196 +36.9% | $126,788 +13.1% |
| 2023 | $2,334 -19.4% | $112,080 |
| 2022 | $2,897 +23.2% | $112,080 +28.6% |
Find assessor info on the county website
Neighborhood: 30127
Nearby schools
GreatSchools rating
- 6/10Hendricks Elementary SchoolGrades: PK-5Distance: 1 mi
- 8/10Cooper Middle SchoolGrades: 6-8Distance: 3.5 mi
- 5/10Mceachern High SchoolGrades: 9-12Distance: 4.9 mi
Schools provided by the listing agent
- Elementary: Hendricks
- Middle: Cooper
- High: McEachern
Source: FMLS GA. This data may not be complete. We recommend contacting the local school district to confirm school assignments for this home.
Get a cash offer in 3 minutes
Find out how much your home could sell for in as little as 3 minutes with a no-obligation cash offer.
Estimated market value
$404,400
Get a cash offer in 3 minutes
Find out how much your home could sell for in as little as 3 minutes with a no-obligation cash offer.
Estimated market value
$404,400


