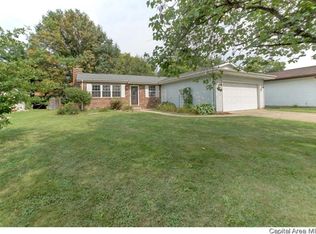Sold for $207,000
$207,000
5266 Coleman St, Springfield, IL 62703
3beds
1,178sqft
Single Family Residence, Residential
Built in 1986
7,800 Square Feet Lot
$210,700 Zestimate®
$176/sqft
$1,640 Estimated rent
Home value
$210,700
$194,000 - $228,000
$1,640/mo
Zestimate® history
Loading...
Owner options
Explore your selling options
What's special
Coming Soon! Showings start on Thursday, June 19th. Check out this lovely 3 bedroom, 2 bathroom ranch with an awesome open floorplan featuring a kitchen totally updated in 2021 with a quartz-topped center island, white cabinets, gold pulls, single basin undermount sink and recessed LED lighting. Heat Pump replaced in 2021. Located on a quiet cul-de-sac in Springfield with Chatham Schools, this turn key home is complete with a fenced in yard with patio and garage shed. Washer and dryer new in 2023 stay. Pre-inspected for buyer convenience.
Zillow last checked: 8 hours ago
Listing updated: July 27, 2025 at 01:01pm
Listed by:
Megan M Pressnall Offc:217-787-7000,
The Real Estate Group, Inc.
Bought with:
Kyle T Killebrew, 475109198
The Real Estate Group, Inc.
Source: RMLS Alliance,MLS#: CA1037184 Originating MLS: Capital Area Association of Realtors
Originating MLS: Capital Area Association of Realtors

Facts & features
Interior
Bedrooms & bathrooms
- Bedrooms: 3
- Bathrooms: 2
- Full bathrooms: 2
Bedroom 1
- Level: Main
- Dimensions: 11ft 0in x 12ft 5in
Bedroom 2
- Level: Main
- Dimensions: 11ft 0in x 9ft 4in
Bedroom 3
- Level: Main
- Dimensions: 10ft 1in x 10ft 7in
Kitchen
- Level: Main
- Dimensions: 8ft 11in x 9ft 11in
Living room
- Level: Main
- Dimensions: 14ft 0in x 18ft 0in
Main level
- Area: 1178
Heating
- Electric, Heat Pump
Cooling
- Central Air, Heat Pump
Appliances
- Included: Dishwasher, Dryer, Microwave, Range, Refrigerator, Washer, Electric Water Heater
Features
- Ceiling Fan(s), Solid Surface Counter
- Windows: Window Treatments, Blinds
- Basement: Crawl Space
- Number of fireplaces: 1
- Fireplace features: Living Room, Wood Burning
Interior area
- Total structure area: 1,178
- Total interior livable area: 1,178 sqft
Property
Parking
- Total spaces: 2
- Parking features: Attached
- Attached garage spaces: 2
- Details: Number Of Garage Remotes: 2
Features
- Patio & porch: Deck
Lot
- Size: 7,800 sqft
- Dimensions: 60 x 130
- Features: Level
Details
- Additional structures: Shed(s)
- Parcel number: 22270202022
Construction
Type & style
- Home type: SingleFamily
- Architectural style: Ranch
- Property subtype: Single Family Residence, Residential
Materials
- Frame, Vinyl Siding
- Foundation: Block
- Roof: Shingle
Condition
- New construction: No
- Year built: 1986
Utilities & green energy
- Sewer: Public Sewer
- Water: Public
- Utilities for property: Cable Available
Community & neighborhood
Location
- Region: Springfield
- Subdivision: Cottonhill Estates
Price history
| Date | Event | Price |
|---|---|---|
| 7/23/2025 | Sold | $207,000+3.6%$176/sqft |
Source: | ||
| 6/21/2025 | Pending sale | $199,900$170/sqft |
Source: | ||
| 6/19/2025 | Listed for sale | $199,900+49.2%$170/sqft |
Source: | ||
| 5/6/2019 | Sold | $134,000-0.7%$114/sqft |
Source: | ||
| 3/8/2019 | Listed for sale | $134,900+7.1%$115/sqft |
Source: The Real Estate Group Inc. #191309 Report a problem | ||
Public tax history
| Year | Property taxes | Tax assessment |
|---|---|---|
| 2024 | $3,447 +6.4% | $52,752 +9.5% |
| 2023 | $3,239 +5.3% | $48,184 +6.2% |
| 2022 | $3,077 +3.5% | $45,365 +3.9% |
Find assessor info on the county website
Neighborhood: 62703
Nearby schools
GreatSchools rating
- 6/10Glenwood Intermediate SchoolGrades: 5-6Distance: 3.6 mi
- 7/10Glenwood Middle SchoolGrades: 7-8Distance: 3.7 mi
- 7/10Glenwood High SchoolGrades: 9-12Distance: 3.7 mi

Get pre-qualified for a loan
At Zillow Home Loans, we can pre-qualify you in as little as 5 minutes with no impact to your credit score.An equal housing lender. NMLS #10287.
