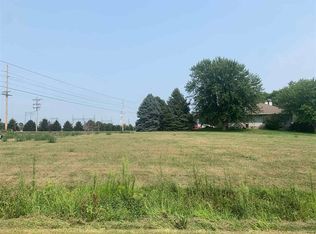THIS MAJESTIC HOME PROVIDES A SETTING FOR YOUR DAILY ACTIVITIES OR FOR ENTERTAINING FRIENDS AND FAMILY. ORIGINAL FOOTPRINT BUILT IN 1975. AN ARCHITECTURALLY DESIGNED ADDITION WAS CONSTRUCTED IN THE EARLY 90'S BY SIEBLER BUILDING COMPANY WHICH MORE THAN DOUBLED THE HOME'S SIZE. THE 20X52 IN-GROUND POOL WAS ADDED ALSO AT THAT TIME. A NEW POOL LINER WAS INSTALLED IN 2015. NEW FURNACES AND HEAT PUMPS IN 2016. MANY LARGE WINDOWS PROVIDE EXCELLENT VIEWS FROM ALL LEVELS OF THE HOME. SPACIOUS KITCHEN INCLUDES MANY CABINETS AND AN OVERSIZED CENTER ISLAND WITH ZODIAC COUNTERTOP. KITCHEN IS OPEN TO THE MAIN FLOOR FAMILY ROOM. MASTER SUITE HAS AN AMAZING WALK-IN CLOSET, OVERSIZED BATH AND WALK-OUT DECK. LOWER LEVEL FAMILY ROOM INCLUDES A WET BAR AND FIREPLACE. 14X15 ENTRY ROOM (DROP ZONE) BETWEEN GARAGES AT WALK-OUT BASEMENT LEVEL. DON'T MISS THIS OPPORTUNITY!
This property is off market, which means it's not currently listed for sale or rent on Zillow. This may be different from what's available on other websites or public sources.

