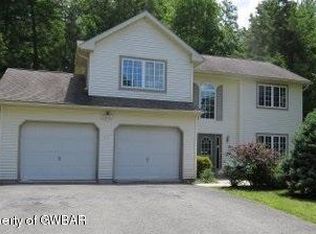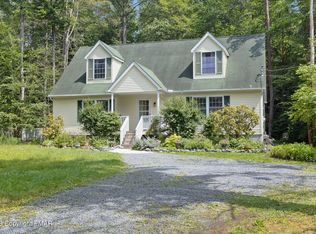Sold for $370,000
$370,000
5266 Beechwood Rd, Blakeslee, PA 18610
4beds
1,882sqft
Single Family Residence
Built in 1985
0.46 Acres Lot
$379,000 Zestimate®
$197/sqft
$2,708 Estimated rent
Home value
$379,000
$311,000 - $462,000
$2,708/mo
Zestimate® history
Loading...
Owner options
Explore your selling options
What's special
Welcome to 5266 Beechwood, a spacious, tastefully remodeled home in the heart of the Poconos boasting ample space for family living and entertaining.
Completed updated kitchen, new bathrooms, luxury vinyl flooring, ductless minisplit heating and cooling, the list goes on!
Enjoy cozy evenings by the living room fireplace in the large great room with vaulted ceilings.
A very functional and efficient layout also includes a partial basement, offering additional storage or potential for customization.
Situated on a 0.46-acre wooded lot, the property features a deck perfect for outdoor gatherings and relaxation.
Proximity to popular attractions like Jack Frost and Big Boulder ski areas, Lake Harmony, and Kalahari Resort ensures year-round entertainment.
Benefit from central sewer and a private well, ensuring reliable water and waste management.
Located in a community that offers access to beaches, playgrounds, and lakes, enhancing your family's recreational options. Low HOA dues make for peace of mind or help your investment.
This home is not only a comfortable residence but also presents an excellent opportunity for short-term rentals, being Airbnb-friendly and situated in a sought-after vacation area. Whether you're looking to settle down or invest, 5266 Beechwood Road offers the perfect setting.
Zillow last checked: 8 hours ago
Listing updated: September 02, 2025 at 08:47pm
Listed by:
Jonathan Dempsey 484-318-0737,
HomeSmart Realty Advisors
Bought with:
Cassidon Realty Corp
Source: PMAR,MLS#: PM-131864
Facts & features
Interior
Bedrooms & bathrooms
- Bedrooms: 4
- Bathrooms: 3
- Full bathrooms: 3
Primary bedroom
- Level: First
Bedroom 2
- Level: First
Bedroom 3
- Level: First
Bedroom 4
- Level: Second
Primary bathroom
- Level: First
Bathroom 2
- Level: First
Bathroom 3
- Level: Second
Dining room
- Level: First
Kitchen
- Level: First
Living room
- Level: First
Heating
- Ductless
Cooling
- Ductless
Appliances
- Included: Cooktop, Oven, Refrigerator, Water Heater, Dishwasher, Microwave
Features
- Flooring: Luxury Vinyl
- Number of fireplaces: 1
- Common walls with other units/homes: No Common Walls
Interior area
- Total structure area: 1,882
- Total interior livable area: 1,882 sqft
- Finished area above ground: 1,882
- Finished area below ground: 0
Property
Parking
- Total spaces: 6
- Parking features: Open
- Uncovered spaces: 6
Features
- Stories: 2
- Exterior features: Private Entrance
Lot
- Size: 0.46 Acres
- Features: Wooded
Details
- Parcel number: 19.19A.1.24
- Zoning description: Residential
- Special conditions: Standard
Construction
Type & style
- Home type: SingleFamily
- Property subtype: Single Family Residence
Materials
- T1-11
- Roof: Asphalt
Condition
- Year built: 1985
Utilities & green energy
- Electric: 200+ Amp Service
- Sewer: Public Sewer
- Water: Well
Community & neighborhood
Location
- Region: Blakeslee
- Subdivision: Greenwood Acres
HOA & financial
HOA
- Has HOA: Yes
- HOA fee: $800 annually
- Amenities included: Picnic Area, Playground
- Services included: Maintenance Road
Other
Other facts
- Listing terms: Cash,Conventional,FHA,VA Loan,1031 Exchange
- Road surface type: Paved
Price history
| Date | Event | Price |
|---|---|---|
| 8/29/2025 | Sold | $370,000+1.4%$197/sqft |
Source: PMAR #PM-131864 Report a problem | ||
| 7/31/2025 | Pending sale | $365,000$194/sqft |
Source: PMAR #PM-131864 Report a problem | ||
| 6/18/2025 | Price change | $365,000-3.7%$194/sqft |
Source: PMAR #PM-131864 Report a problem | ||
| 5/5/2025 | Listed for sale | $379,000+57.9%$201/sqft |
Source: PMAR #PM-131864 Report a problem | ||
| 11/23/2022 | Sold | $240,000-4%$128/sqft |
Source: PMAR #PM-96627 Report a problem | ||
Public tax history
| Year | Property taxes | Tax assessment |
|---|---|---|
| 2025 | $3,928 +8.3% | $129,950 |
| 2024 | $3,628 +26.1% | $129,950 +15.3% |
| 2023 | $2,876 +1.8% | $112,710 |
Find assessor info on the county website
Neighborhood: 18610
Nearby schools
GreatSchools rating
- 7/10Tobyhanna El CenterGrades: K-6Distance: 5.7 mi
- 4/10Pocono Mountain West Junior High SchoolGrades: 7-8Distance: 8.4 mi
- 7/10Pocono Mountain West High SchoolGrades: 9-12Distance: 8.6 mi
Get pre-qualified for a loan
At Zillow Home Loans, we can pre-qualify you in as little as 5 minutes with no impact to your credit score.An equal housing lender. NMLS #10287.
Sell with ease on Zillow
Get a Zillow Showcase℠ listing at no additional cost and you could sell for —faster.
$379,000
2% more+$7,580
With Zillow Showcase(estimated)$386,580

