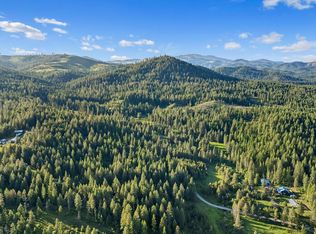Looking to get away from the hectic pace of city living? This pristine & rustic log home sits on 20 secluded treed acres. Large farm kitchen w/hickory cabinets & ample storage for your home grown fruits & veggies. Unique Russian fireplace adequately heats entire home w/add'l baseboard heat for back-up. Enjoy quiet summer evenings from the covered front porch, or watch the sunsets from your own gazebo. 24x36 shop w/lean-to & smaller garage for your toys.
This property is off market, which means it's not currently listed for sale or rent on Zillow. This may be different from what's available on other websites or public sources.

