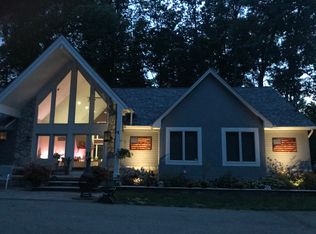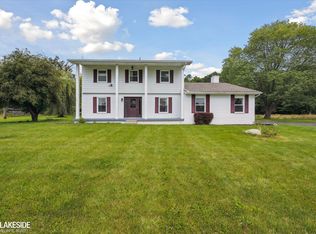Sold for $385,000
$385,000
5266 Argentine Rd, Howell, MI 48855
3beds
1,750sqft
Single Family Residence
Built in 1979
10.01 Acres Lot
$385,600 Zestimate®
$220/sqft
$2,059 Estimated rent
Home value
$385,600
$366,000 - $405,000
$2,059/mo
Zestimate® history
Loading...
Owner options
Explore your selling options
What's special
Freshly renovated bilevel (raised ranch) home on 10 private wooded acres sitting back off the road on a paved driveway. Kitchen features new whte Shaker style cabinets, granite counters and undermount stainless steel sink. Doorwall in dining area to large deck. 2 bedrooms up with mirrored closet doors. Large upper bath with new vanity, top, ceramic floor, linen cabinet and new fixtures. Lower family room with brick face/hearth gas fireplace and recessed lights. Lower full bath with newer oversize vanity, Corian top, linen cabinet and new fixtures. Lower bedroom with builtins and double closets. Laundry room with cabinets. New flooring throughout including new carpet in bedrooms and family room. 6 panel doors throughout. New paint and fixtures throughout. New vinyl windows. New 90+ furnace. Sump with backup. Massive 3 car mechanics garage with 10' high rollup doors, finished interior with heat, 2 openers and high ceiling. Seller has installed new septic field (completed and approval is in documents/disclosures). Large playhouse & playset included. Seller will supply new kitchen appliances but ONLY if it's negotiated in your offer. Owner is a licensed broker in the state of Michigan. NOTE: DO NOT ENTER DRIVEWAY OF HOME TO THE SOUTH...THERE IS AN ADDRESS SIGN ON TREE FOR THIS HOME & MAILBOX WITH ADDRESS DIRECTLY ACROSS FROM DRIVEWAY.
Zillow last checked: 8 hours ago
Listing updated: August 01, 2025 at 08:30am
Listed by:
John Graham 586-944-5646,
John Graham Realty, LLC,
Jim Shaffer 248-834-3030,
Good Company
Bought with:
Van Braun, 6501415586
American Associates Inc
Source: Realcomp II,MLS#: 20250020541
Facts & features
Interior
Bedrooms & bathrooms
- Bedrooms: 3
- Bathrooms: 2
- Full bathrooms: 2
Heating
- Forced Air, Propane
Cooling
- Central Air
Appliances
- Laundry: Laundry Room
Features
- Has basement: No
- Has fireplace: Yes
- Fireplace features: Family Room, Gas
Interior area
- Total interior livable area: 1,750 sqft
- Finished area above ground: 1,750
Property
Parking
- Total spaces: 3
- Parking features: Three Car Garage, Detached, Electricityin Garage, Heated Garage, Garage Door Opener, Oversized
- Garage spaces: 3
Features
- Levels: Bi Level
- Entry location: MidLevelwSteps
- Patio & porch: Deck
- Pool features: None
Lot
- Size: 10.01 Acres
- Dimensions: 330 x 1302
Details
- Parcel number: 0702300005
- Special conditions: Agent Owned,Short Sale No
Construction
Type & style
- Home type: SingleFamily
- Architectural style: Raised Ranch,Split Level
- Property subtype: Single Family Residence
Materials
- Aluminum Siding, Wood Siding
- Foundation: Poured, Slab, Sump Pump
Condition
- New construction: No
- Year built: 1979
- Major remodel year: 2024
Utilities & green energy
- Sewer: Septic Tank
- Water: Well
Community & neighborhood
Location
- Region: Howell
Other
Other facts
- Listing agreement: Exclusive Right To Sell
- Listing terms: Cash,Conventional,FHA,Va Loan
Price history
| Date | Event | Price |
|---|---|---|
| 11/6/2025 | Sold | $385,000$220/sqft |
Source: Public Record Report a problem | ||
| 5/5/2025 | Sold | $385,000-1.3%$220/sqft |
Source: | ||
| 4/9/2025 | Pending sale | $389,900$223/sqft |
Source: | ||
| 3/27/2025 | Listed for sale | $389,900$223/sqft |
Source: | ||
| 3/27/2025 | Listing removed | $389,900$223/sqft |
Source: | ||
Public tax history
| Year | Property taxes | Tax assessment |
|---|---|---|
| 2025 | $5,044 +72.3% | $171,200 +8.1% |
| 2024 | $2,927 +7.3% | $158,300 +8.9% |
| 2023 | $2,729 +2.7% | $145,300 +8.3% |
Find assessor info on the county website
Neighborhood: 48855
Nearby schools
GreatSchools rating
- 8/10Hartland Village Elementary SchoolGrades: K-4Distance: 4.8 mi
- 8/10Hartland M.S. At Ore CreekGrades: 7-8Distance: 4.7 mi
- 7/10Hartland High SchoolGrades: 8-12Distance: 5 mi
Get a cash offer in 3 minutes
Find out how much your home could sell for in as little as 3 minutes with a no-obligation cash offer.
Estimated market value$385,600
Get a cash offer in 3 minutes
Find out how much your home could sell for in as little as 3 minutes with a no-obligation cash offer.
Estimated market value
$385,600

