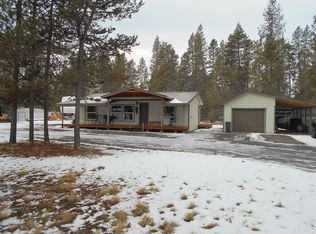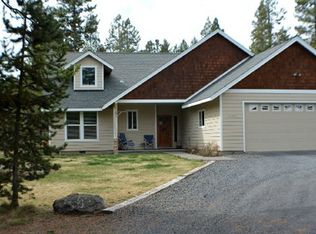Closed
$394,000
52657 Skidgel Rd, La Pine, OR 97739
3beds
2baths
1,280sqft
Manufactured On Land, Manufactured Home
Built in 2019
1.12 Acres Lot
$387,600 Zestimate®
$308/sqft
$1,925 Estimated rent
Home value
$387,600
$357,000 - $422,000
$1,925/mo
Zestimate® history
Loading...
Owner options
Explore your selling options
What's special
Beautifully updated 3-Bedroom, 2-Bath Home on 1.2 Acres! Surrounded by pines, sunny skies, and privacy, this property is truly special- just minutes from Hwy 97 and La Pine. Built in 2019, the home is like new and features brand new upgrades including interior paint, fixtures, and flooring throughout, creating a bright, clean, and inviting feel. Enjoy an open floor plan with a large kitchen, center island, and dining area filled with natural light.
Outside, you'll find an 18x36 shop with attached storage rooms- perfect for projects, hobbies, or storing toys and gear. There's also a 10x12 shed, a picnic area with a BBQ and fire pit, and a fun tree fort for the kids! The home and shed exteriors have also been freshly painted.
Connected to city sewer and water, plus a well. This property is ideal for gardening, a mini-farm, and offers plenty of parking space- including room for an RV. It is fully fenced and gated, and the home is move-in ready. A must-see, this home won't last long!
Zillow last checked: 8 hours ago
Listing updated: February 10, 2026 at 04:17am
Listed by:
Ninebark Real Estate 541-728-3009
Bought with:
RE/MAX Key Properties
Source: Oregon Datashare,MLS#: 220199396
Facts & features
Interior
Bedrooms & bathrooms
- Bedrooms: 3
- Bathrooms: 2
Heating
- Electric, Forced Air
Cooling
- None
Appliances
- Included: Dryer, Microwave, Oven, Range, Refrigerator, Water Heater
Features
- Ceiling Fan(s), Double Vanity, Kitchen Island, Laminate Counters, Open Floorplan, Pantry, Shower/Tub Combo, Soaking Tub, Walk-In Closet(s)
- Flooring: Carpet, Vinyl
- Windows: Double Pane Windows, Vinyl Frames
- Has fireplace: No
- Common walls with other units/homes: No Common Walls
Interior area
- Total structure area: 1,280
- Total interior livable area: 1,280 sqft
Property
Parking
- Total spaces: 2
- Parking features: Detached, Driveway, Gated, Gravel
- Garage spaces: 2
- Has uncovered spaces: Yes
Features
- Levels: One
- Stories: 1
- Patio & porch: Deck
- Exterior features: Built-in Barbecue, Fire Pit
- Fencing: Fenced
- Has view: Yes
- View description: Forest, Territorial
Lot
- Size: 1.12 Acres
- Features: Level, Native Plants
Details
- Additional structures: Shed(s), Workshop
- Parcel number: 141190
- Zoning description: RSF
- Special conditions: Standard
Construction
Type & style
- Home type: MobileManufactured
- Architectural style: Traditional
- Property subtype: Manufactured On Land, Manufactured Home
Materials
- Block
- Foundation: Block, Concrete Perimeter, Pillar/Post/Pier
- Roof: Composition
Condition
- New construction: No
- Year built: 2019
Utilities & green energy
- Sewer: Public Sewer
- Water: Public
Community & neighborhood
Security
- Security features: Carbon Monoxide Detector(s), Smoke Detector(s)
Location
- Region: La Pine
- Subdivision: Cagle
Other
Other facts
- Body type: Double Wide
- Listing terms: Cash,Conventional,FHA,USDA Loan,VA Loan
- Road surface type: Gravel
Price history
| Date | Event | Price |
|---|---|---|
| 8/15/2025 | Sold | $394,000+1.3%$308/sqft |
Source: | ||
| 7/15/2025 | Pending sale | $389,000$304/sqft |
Source: | ||
| 7/1/2025 | Listed for sale | $389,000$304/sqft |
Source: | ||
| 4/29/2025 | Pending sale | $389,000$304/sqft |
Source: | ||
| 4/14/2025 | Listed for sale | $389,000+55.3%$304/sqft |
Source: | ||
Public tax history
| Year | Property taxes | Tax assessment |
|---|---|---|
| 2025 | $1,256 +4% | $65,700 +3% |
| 2024 | $1,208 +2.2% | $63,790 +6.1% |
| 2023 | $1,181 +8.1% | $60,140 |
Find assessor info on the county website
Neighborhood: 97739
Nearby schools
GreatSchools rating
- 1/10Rosland Elementary SchoolGrades: K-5Distance: 0.8 mi
- 2/10Lapine Middle SchoolGrades: 6-8Distance: 2.9 mi
- 2/10Lapine Senior High SchoolGrades: 9-12Distance: 2.7 mi
Schools provided by the listing agent
- Elementary: LaPine Elem
- Middle: LaPine Middle
- High: LaPine Sr High
Source: Oregon Datashare. This data may not be complete. We recommend contacting the local school district to confirm school assignments for this home.

