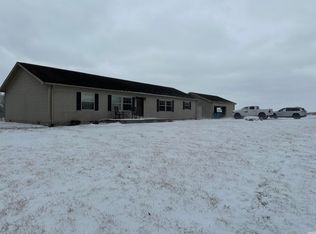Closed
$189,900
5265 W 1100th Rd S, Amboy, IN 46911
3beds
2,100sqft
Manufactured Home
Built in 2003
1 Acres Lot
$211,300 Zestimate®
$--/sqft
$1,066 Estimated rent
Home value
$211,300
Estimated sales range
Not available
$1,066/mo
Zestimate® history
Loading...
Owner options
Explore your selling options
What's special
Excellent location! Just minutes to Red Bridge at the Mississinewa Reservoir! If you have been looking for a quiet 1 Acre property in the country that is already set up for homesteading, then you must check it out. This 3 bedroom, 2 full bath home has 2100 sq ft, plenty of room for everyone. Completely updated with new interior doors, lighting, paint, remodeled bathrooms, wood-burning stove, trim, hardwood flooring, tile and vinyl, heat pump, well bladder and pump, screens and windows. Spacious kitchen with tons of cabinetry, storage and countertop space. Each bedroom has a large walk-in closet, hardwood flooring, new paint, doors and fixtures. There is an oversized 2 car garage with 100 AMP service, workshop area and attic storage. Already set up with a 12x28 shed for goats, chickens and rabbits. Fenced in garden areas with raised beds. Enjoy all the outdoor activities: hunting, boating, swimming, walking, biking. Average electric bill is $250 per month.
Zillow last checked: 8 hours ago
Listing updated: April 30, 2024 at 08:58am
Listed by:
Kim Kitch 765-662-9202,
F.C. Tucker Realty Center
Bought with:
Joe Schroder, RB14046645
RE/MAX Realty One
Source: IRMLS,MLS#: 202411430
Facts & features
Interior
Bedrooms & bathrooms
- Bedrooms: 3
- Bathrooms: 2
- Full bathrooms: 2
- Main level bedrooms: 3
Bedroom 1
- Level: Main
Bedroom 2
- Level: Main
Dining room
- Level: Main
- Area: 121
- Dimensions: 11 x 11
Family room
- Level: Main
- Area: 288
- Dimensions: 18 x 16
Kitchen
- Level: Main
- Area: 294
- Dimensions: 21 x 14
Living room
- Level: Main
- Area: 306
- Dimensions: 18 x 17
Heating
- Wood, Heat Pump
Cooling
- Central Air
Appliances
- Included: Range/Oven Hook Up Elec, Dishwasher, Microwave, Electric Range, Electric Water Heater, Water Softener Owned
- Laundry: Electric Dryer Hookup, Main Level, Washer Hookup
Features
- Breakfast Bar, Ceiling Fan(s), Walk-In Closet(s), Laminate Counters, Eat-in Kitchen, Soaking Tub, Open Floorplan, Split Br Floor Plan, Double Vanity, Stand Up Shower, Tub/Shower Combination, Main Level Bedroom Suite, Formal Dining Room
- Flooring: Hardwood, Vinyl
- Windows: Blinds
- Basement: Crawl Space,Block
- Number of fireplaces: 1
- Fireplace features: Wood Burning Stove
Interior area
- Total structure area: 2,100
- Total interior livable area: 2,100 sqft
- Finished area above ground: 2,100
- Finished area below ground: 0
Property
Parking
- Total spaces: 2
- Parking features: Detached, Garage Door Opener, RV Access/Parking, Garage Utilities, Stone
- Garage spaces: 2
- Has uncovered spaces: Yes
Features
- Levels: One
- Stories: 1
- Patio & porch: Deck Covered, Patio
- Exterior features: Kennel, Workshop
- Fencing: Partial,Farm,Pet Fence
Lot
- Size: 1 Acres
- Features: Level, Rural, Near Walking Trail
Details
- Additional structures: Shed
- Parcel number: 851831200012.000013
- Other equipment: TV Antenna
Construction
Type & style
- Home type: MobileManufactured
- Architectural style: Ranch
- Property subtype: Manufactured Home
Materials
- Vinyl Siding
- Roof: Shingle
Condition
- New construction: No
- Year built: 2003
Utilities & green energy
- Sewer: Private Sewer
- Water: Private
Community & neighborhood
Security
- Security features: Carbon Monoxide Detector(s), Smoke Detector(s)
Location
- Region: Amboy
- Subdivision: None
Other
Other facts
- Listing terms: Cash,Conventional
Price history
| Date | Event | Price |
|---|---|---|
| 4/30/2024 | Sold | $189,900 |
Source: | ||
| 4/8/2024 | Pending sale | $189,900 |
Source: | ||
| 4/7/2024 | Listed for sale | $189,900 |
Source: | ||
Public tax history
Tax history is unavailable.
Neighborhood: 46911
Nearby schools
GreatSchools rating
- 6/10Southwood Elementary SchoolGrades: PK-5Distance: 7.9 mi
- 6/10Southwood Jr-Sr High SchoolGrades: 6-12Distance: 7.7 mi
- 2/10White's Jr-Sr High SchoolGrades: 6-12Distance: 8.1 mi
Schools provided by the listing agent
- Elementary: Southwood
- Middle: Southwood
- High: Southwood
- District: MSD of Wabash County Schools
Source: IRMLS. This data may not be complete. We recommend contacting the local school district to confirm school assignments for this home.
