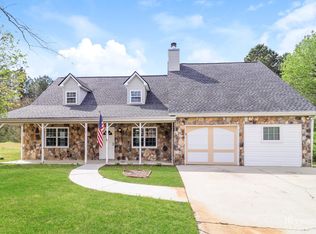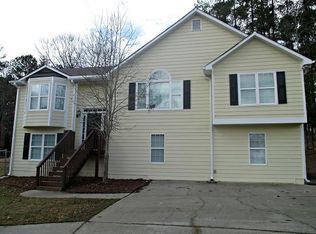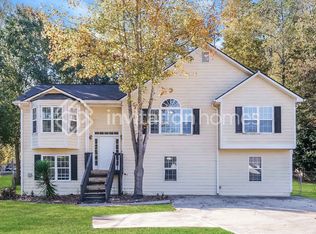Closed
$355,000
5265 Springtide Ln, Powder Springs, GA 30127
5beds
2,170sqft
Single Family Residence
Built in 1988
0.98 Acres Lot
$352,600 Zestimate®
$164/sqft
$2,082 Estimated rent
Home value
$352,600
$324,000 - $381,000
$2,082/mo
Zestimate® history
Loading...
Owner options
Explore your selling options
What's special
Stunning and Practically New Construction on Nearly an Acre with Spacious Fenced Yard. This home has been completely transformed from top to bottom! Sitting on nearly an acre of land, with a large, fenced yard, it's practically brand new. Every detail has been updated, including a new roof, HVAC system, windows, and more. No corner was left untouched during this impressive renovation, offering modern living at its finest. Be sure to ask for the full list of improvements, as there are too many to list here. If you're looking for a home in a fantastic school district with no HO this is the one. The backyard borders wooded land and a retention pond, offering both privacy and tranquility and peace of mind knowing there will be no future development behind your property. As you enter the home, you'll be greeted by a large, open living room that flows effortlessly into the stunning kitchen, perfect for entertaining family and friends. The main floor also features a luxurious owner's suite and bathroom, plus a convenient half bath for guests. Upstairs, you'll find two generously sized bedrooms with a beautifully updated Jack and Jill bathroom. For those who love outdoor living, this home delivers with its charming screened-in porch and a newly built deck-ideal for relaxing and enjoying the fresh air. This property truly has it all-beautiful upgrades, a perfect location, excellent schools and ample space both inside and out. It's priced to sell, so don't miss out on your chance to own this exceptional home. NOTE: The color shown in the attached photo is a mock-up. The seller is willing to repaint the exterior of the home to the buyer's preferred color at no additional cost prior to closing.
Zillow last checked: 8 hours ago
Listing updated: April 14, 2025 at 09:01am
Listed by:
Paula Taylor 404-333-2382,
BHHS Georgia Properties
Bought with:
Franky Nerestil, 279686
Virtual Properties Realty.Net
Source: GAMLS,MLS#: 10462058
Facts & features
Interior
Bedrooms & bathrooms
- Bedrooms: 5
- Bathrooms: 3
- Full bathrooms: 3
- Main level bathrooms: 2
- Main level bedrooms: 3
Heating
- Central, Forced Air
Cooling
- Central Air, Ceiling Fan(s)
Appliances
- Included: Dishwasher, Disposal, Microwave, Stainless Steel Appliance(s)
- Laundry: In Hall
Features
- Double Vanity
- Flooring: Hardwood, Tile
- Basement: None
- Number of fireplaces: 1
- Fireplace features: Factory Built, Family Room
- Common walls with other units/homes: No One Below
Interior area
- Total structure area: 2,170
- Total interior livable area: 2,170 sqft
- Finished area above ground: 1,686
- Finished area below ground: 484
Property
Parking
- Parking features: Attached, Garage, Garage Door Opener
- Has attached garage: Yes
Features
- Levels: Two
- Stories: 2
- Patio & porch: Deck, Screened
- Fencing: Back Yard,Wood
- Body of water: None
Lot
- Size: 0.98 Acres
- Features: Level
Details
- Parcel number: 19060000270
- On leased land: Yes
Construction
Type & style
- Home type: SingleFamily
- Architectural style: Traditional
- Property subtype: Single Family Residence
Materials
- Concrete
- Roof: Composition
Condition
- Resale
- New construction: No
- Year built: 1988
Details
- Warranty included: Yes
Utilities & green energy
- Electric: 220 Volts
- Sewer: Public Sewer
- Water: Public
- Utilities for property: Cable Available, Electricity Available, Sewer Available, Water Available
Green energy
- Energy efficient items: Insulation, Windows
Community & neighborhood
Security
- Security features: Smoke Detector(s)
Community
- Community features: Street Lights
Location
- Region: Powder Springs
- Subdivision: Spring Glen
HOA & financial
HOA
- Has HOA: Yes
- Services included: None
Other
Other facts
- Listing agreement: Exclusive Right To Sell
- Listing terms: 1031 Exchange,Cash,Conventional,FHA
Price history
| Date | Event | Price |
|---|---|---|
| 4/11/2025 | Sold | $355,000-1.4%$164/sqft |
Source: | ||
| 3/30/2025 | Pending sale | $360,000$166/sqft |
Source: | ||
| 3/17/2025 | Price change | $360,000-2.7%$166/sqft |
Source: | ||
| 2/25/2025 | Listed for sale | $370,000+87.8%$171/sqft |
Source: | ||
| 8/16/2024 | Sold | $197,000-10%$91/sqft |
Source: Public Record Report a problem | ||
Public tax history
| Year | Property taxes | Tax assessment |
|---|---|---|
| 2024 | $2,841 +23.6% | $124,160 |
| 2023 | $2,298 -2.4% | $124,160 +23% |
| 2022 | $2,356 +40.6% | $100,936 +44.5% |
Find assessor info on the county website
Neighborhood: 30127
Nearby schools
GreatSchools rating
- 8/10Varner Elementary SchoolGrades: PK-5Distance: 1.2 mi
- 5/10Tapp Middle SchoolGrades: 6-8Distance: 2.5 mi
- 5/10Mceachern High SchoolGrades: 9-12Distance: 2.1 mi
Schools provided by the listing agent
- Elementary: Varner
- Middle: Tapp
- High: Mceachern
Source: GAMLS. This data may not be complete. We recommend contacting the local school district to confirm school assignments for this home.
Get a cash offer in 3 minutes
Find out how much your home could sell for in as little as 3 minutes with a no-obligation cash offer.
Estimated market value
$352,600


